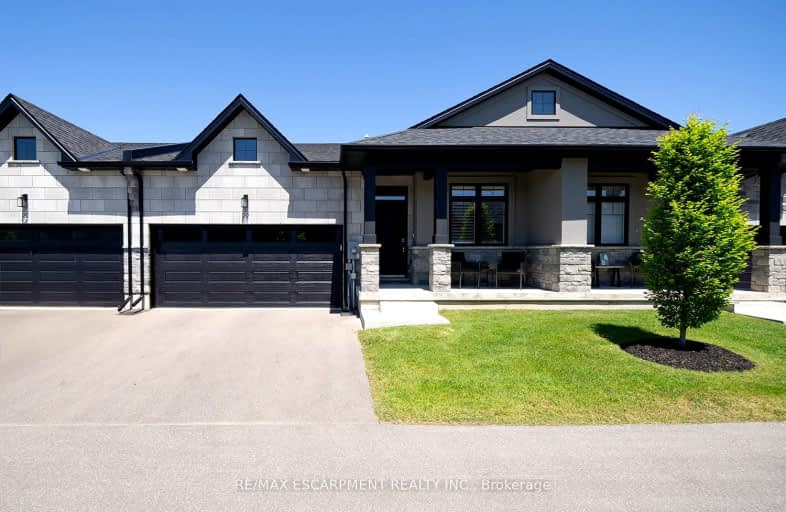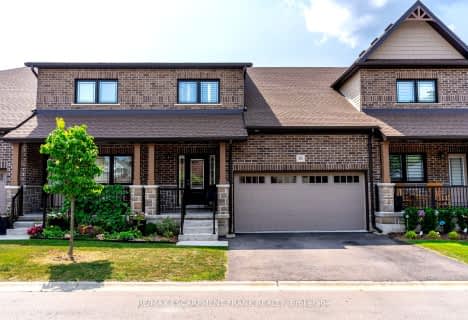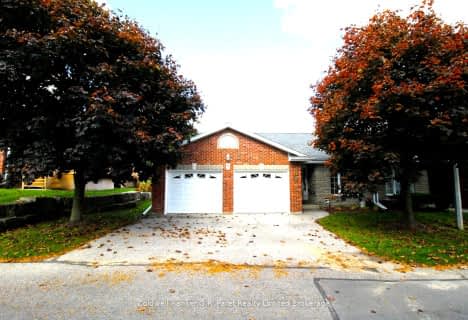
Video Tour
Car-Dependent
- Most errands require a car.
28
/100
Somewhat Bikeable
- Most errands require a car.
32
/100

ÉÉC Sainte-Marie-Simcoe
Elementary: Catholic
1.72 km
Bloomsburg Public School
Elementary: Public
5.73 km
Elgin Avenue Public School
Elementary: Public
1.62 km
West Lynn Public School
Elementary: Public
3.53 km
Lynndale Heights Public School
Elementary: Public
3.77 km
St. Joseph's School
Elementary: Catholic
3.24 km
Waterford District High School
Secondary: Public
10.35 km
Delhi District Secondary School
Secondary: Public
13.01 km
Valley Heights Secondary School
Secondary: Public
23.49 km
Simcoe Composite School
Secondary: Public
2.35 km
Holy Trinity Catholic High School
Secondary: Catholic
2.57 km
Assumption College School School
Secondary: Catholic
31.30 km
-
Don Shay Memorial Dog Park
Norfolk ON 1.17km -
Wellington Park
50 Bonnie Dr (Norfolk St), Simcoe ON 2.19km -
Grant Anderson Park
50 Bonnie Dr, Norfolk ON 2.23km
-
Meridian Credit Union
95 Queensway W, Simcoe ON N3Y 2M8 1.87km -
CoinFlip Bitcoin ATM
29 Queensway W, Simcoe ON N3Y 2M7 2.05km -
Localcoin Bitcoin ATM - Simcoe Convenience & Food Mart
8 Queensway E, Simcoe ON N3Y 4M3 2.27km




