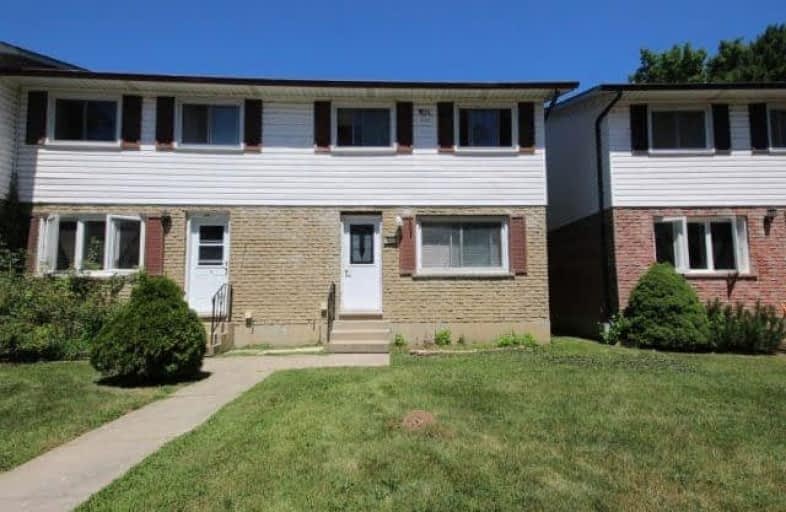Sold on Jul 30, 2018
Note: Property is not currently for sale or for rent.

-
Type: Condo Townhouse
-
Style: 2-Storey
-
Size: 1000 sqft
-
Pets: Restrict
-
Age: 31-50 years
-
Taxes: $1,563 per year
-
Maintenance Fees: 165 /mo
-
Days on Site: 6 Days
-
Added: Sep 07, 2019 (6 days on market)
-
Updated:
-
Last Checked: 1 month ago
-
MLS®#: X4201191
-
Listed By: Comfree commonsense network, brokerage
Port Dover Townhouse Condo! End Unit! Upgrades Include Hi Efficiency Gas Furnace And Central Air, 100Amp Breaker Panel. Has Two Designated Parking Spaces. Low Taxes, Low Condo Fees $165/Month. Walk To Beaches And Restaurants. School A Block Away. Great Location!
Property Details
Facts for 24-222 Richardson Drive, Norfolk
Status
Days on Market: 6
Last Status: Sold
Sold Date: Jul 30, 2018
Closed Date: Nov 02, 2018
Expiry Date: Nov 23, 2018
Sold Price: $215,000
Unavailable Date: Jul 30, 2018
Input Date: Jul 25, 2018
Prior LSC: Listing with no contract changes
Property
Status: Sale
Property Type: Condo Townhouse
Style: 2-Storey
Size (sq ft): 1000
Age: 31-50
Area: Norfolk
Community: Norfolk
Availability Date: Flex
Inside
Bedrooms: 3
Bathrooms: 1
Kitchens: 1
Rooms: 3
Den/Family Room: No
Patio Terrace: None
Unit Exposure: East
Air Conditioning: Central Air
Fireplace: No
Ensuite Laundry: Yes
Washrooms: 1
Building
Stories: 1
Basement: Unfinished
Heat Type: Forced Air
Heat Source: Gas
Exterior: Vinyl Siding
Special Designation: Unknown
Parking
Parking Included: Yes
Garage Type: None
Parking Designation: Exclusive
Parking Features: Private
Covered Parking Spaces: 1
Total Parking Spaces: 1
Locker
Locker: None
Fees
Tax Year: 2018
Taxes Included: No
Building Insurance Included: No
Cable Included: No
Central A/C Included: No
Common Elements Included: No
Heating Included: No
Hydro Included: No
Water Included: No
Taxes: $1,563
Land
Cross Street: Nelson
Municipality District: Norfolk
Condo
Condo Registry Office: NCP
Condo Corp#: 4
Property Management: N/A
Rooms
Room details for 24-222 Richardson Drive, Norfolk
| Type | Dimensions | Description |
|---|---|---|
| Dining Main | 2.67 x 3.66 | |
| Kitchen Main | 2.36 x 2.69 | |
| Living Main | 3.12 x 4.57 | |
| Master Upper | 3.30 x 3.30 | |
| 2nd Br Upper | 2.29 x 2.95 | |
| 3rd Br Upper | 2.31 x 4.19 |
| XXXXXXXX | XXX XX, XXXX |
XXXX XXX XXXX |
$XXX,XXX |
| XXX XX, XXXX |
XXXXXX XXX XXXX |
$XXX,XXX |
| XXXXXXXX XXXX | XXX XX, XXXX | $215,000 XXX XXXX |
| XXXXXXXX XXXXXX | XXX XX, XXXX | $209,000 XXX XXXX |

ÉÉC Sainte-Marie-Simcoe
Elementary: CatholicSt. Cecilia's School
Elementary: CatholicWest Lynn Public School
Elementary: PublicLynndale Heights Public School
Elementary: PublicLakewood Elementary School
Elementary: PublicSt. Joseph's School
Elementary: CatholicWaterford District High School
Secondary: PublicHagersville Secondary School
Secondary: PublicDelhi District Secondary School
Secondary: PublicValley Heights Secondary School
Secondary: PublicSimcoe Composite School
Secondary: PublicHoly Trinity Catholic High School
Secondary: Catholic