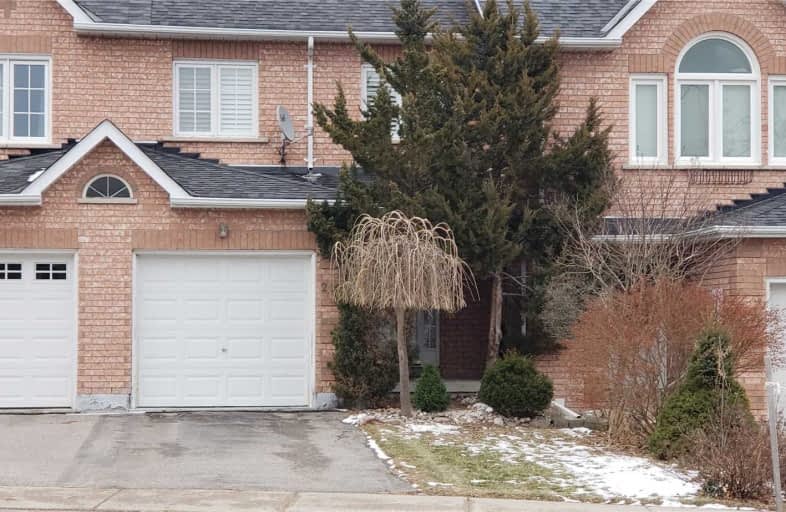Sold on Feb 13, 2019
Note: Property is not currently for sale or for rent.

-
Type: Att/Row/Twnhouse
-
Style: 2-Storey
-
Lot Size: 19.89 x 98.54 Feet
-
Age: No Data
-
Taxes: $2,981 per year
-
Days on Site: 29 Days
-
Added: Jan 15, 2019 (4 weeks on market)
-
Updated:
-
Last Checked: 2 months ago
-
MLS®#: N4338062
-
Listed By: Homelife/cimerman real estate limited, brokerage
Showstopper Family Home. Tastefully Reno W/Granite, Ceramic, Hardwood. High-End Appliances And Newer Furnace & Ac Unit. Galley Kit W/Wrap Around Granite Counter & Modern Backsplash & Opening. W/O From Dining To Newer Patio Backing On To Park. Oak Staircase To 2nd Storey Hardwood Thrghout. Mbr Boast Semi Ensuite , W/I Closet; 2&3rd Bdrms- Double Closets. Elegant 5Pc Bath. Contemporary Lower Level Rec Room W 3 Pc Bath & Large Laundry Rm (Could Be 2nd Kitchen).
Extras
\stainless Steel Appliances: Fridge, Oven With Microwave, Cooktop W/Range Hood, B/I Dishwasher, Washer & Dryer, All California Shutters And Window Coverings. Gb& Equipment, Ac, Central Vac (Unoperated). Hwt. All Elfs.
Property Details
Facts for 205 Park Drive, Whitchurch Stouffville
Status
Days on Market: 29
Last Status: Sold
Sold Date: Feb 13, 2019
Closed Date: Apr 05, 2019
Expiry Date: Jul 14, 2019
Sold Price: $635,000
Unavailable Date: Feb 13, 2019
Input Date: Jan 15, 2019
Property
Status: Sale
Property Type: Att/Row/Twnhouse
Style: 2-Storey
Area: Whitchurch Stouffville
Community: Stouffville
Availability Date: 30/60 Tba
Inside
Bedrooms: 3
Bathrooms: 3
Kitchens: 1
Rooms: 6
Den/Family Room: No
Air Conditioning: Central Air
Fireplace: No
Laundry Level: Lower
Central Vacuum: Y
Washrooms: 3
Utilities
Electricity: Yes
Gas: Yes
Cable: Available
Telephone: Available
Building
Basement: Finished
Heat Type: Forced Air
Heat Source: Gas
Exterior: Brick
Elevator: N
Water Supply: Municipal
Special Designation: Unknown
Parking
Driveway: Private
Garage Spaces: 1
Garage Type: Attached
Covered Parking Spaces: 2
Fees
Tax Year: 2018
Tax Legal Description: Plan 65M2995 Pt Blk 46 Rpg5R17797 Parts 12&13
Taxes: $2,981
Highlights
Feature: Lake/Pond
Feature: Park
Feature: Ravine
Feature: School
Land
Cross Street: Main/Park Dr/Millard
Municipality District: Whitchurch-Stouffville
Fronting On: East
Pool: None
Sewer: Sewers
Lot Depth: 98.54 Feet
Lot Frontage: 19.89 Feet
Waterfront: None
Rooms
Room details for 205 Park Drive, Whitchurch Stouffville
| Type | Dimensions | Description |
|---|---|---|
| Living Ground | 3.90 x 3.02 | Laminate, Combined W/Dining, Window |
| Dining Ground | 3.90 x 3.00 | Laminate, Combined W/Living, W/O To Patio |
| Kitchen Ground | 3.03 x 2.40 | Ceramic Floor, Granite Counter |
| Master 2nd | 4.40 x 3.57 | Hardwood Floor, W/I Closet, Semi Ensuite |
| Br 2nd | 3.40 x 2.77 | Hardwood Floor, Double Closet |
| Br 2nd | 3.40 x 2.67 | Hardwood Floor, Double Closet |
| Rec Lower | 6.13 x 4.10 | Laminate, L-Shaped Room, 3 Pc Bath |
| Laundry Lower | 3.40 x 2.27 | Ceramic Floor, Backsplash |
| XXXXXXXX | XXX XX, XXXX |
XXXX XXX XXXX |
$XXX,XXX |
| XXX XX, XXXX |
XXXXXX XXX XXXX |
$XXX,XXX |
| XXXXXXXX XXXX | XXX XX, XXXX | $635,000 XXX XXXX |
| XXXXXXXX XXXXXX | XXX XX, XXXX | $649,900 XXX XXXX |

ÉÉC Pape-François
Elementary: CatholicSummitview Public School
Elementary: PublicSt Brigid Catholic Elementary School
Elementary: CatholicWendat Village Public School
Elementary: PublicHarry Bowes Public School
Elementary: PublicGlad Park Public School
Elementary: PublicÉSC Pape-François
Secondary: CatholicBill Hogarth Secondary School
Secondary: PublicStouffville District Secondary School
Secondary: PublicSt Brother André Catholic High School
Secondary: CatholicMarkham District High School
Secondary: PublicBur Oak Secondary School
Secondary: Public

