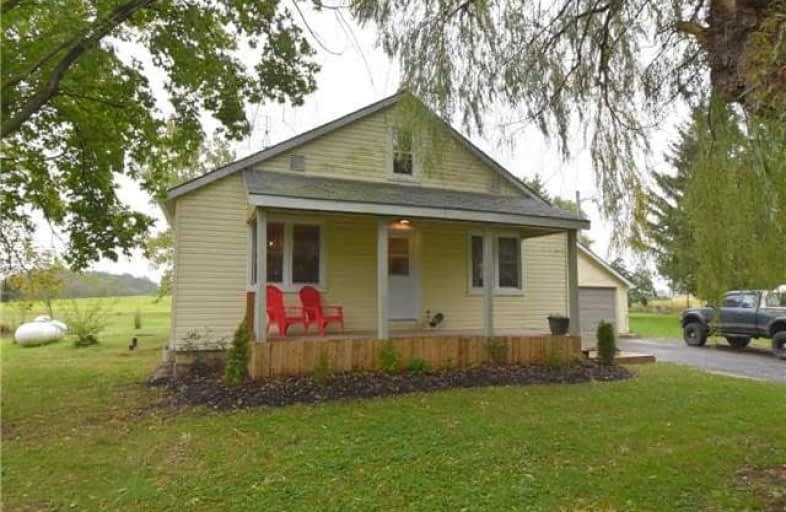Sold on Oct 22, 2018
Note: Property is not currently for sale or for rent.

-
Type: Detached
-
Style: 1 1/2 Storey
-
Lot Size: 275.6 x 156 Feet
-
Age: No Data
-
Taxes: $2,821 per year
-
Days on Site: 24 Days
-
Added: Sep 07, 2019 (3 weeks on market)
-
Updated:
-
Last Checked: 1 month ago
-
MLS®#: X4261855
-
Listed By: Re/max escarpment realty inc., brokerage
Beautiful 1 Ac Property Offering Chicken Coop+30'X50' Livestock Barn! Quaint 100Sf Covrd Porch Introduces 1536Sf Living Area Boasts Country Kitchen/Dining Room Ftrs Mobile Island+Pantry, Living Room, Mod. 4Pc Bath+2 Mf Bedrooms. Wood Staircase Ascends To 2 Upper Lvl Bedrooms. Full 110Sf Basement, Recently Waterproofed-2015 Incs P/G Furnace W/Sufficient Ceiling Height Allows For Poss. Finishing. Mechanic Will Treasure 16'X30' Garage+Sev. Useful Outbuildings.
Extras
Inclusions: All Window Coverings & Hardware, Bathroom Mirrors, All Attached Light Fixtures, Ss Fridge, Ss Stove, Island & 3 Stools, Misc. Wood/Building Material In Barn
Property Details
Facts for 224 Concession 13 Road, Norfolk
Status
Days on Market: 24
Last Status: Sold
Sold Date: Oct 22, 2018
Closed Date: Dec 14, 2018
Expiry Date: Dec 31, 2018
Sold Price: $402,000
Unavailable Date: Oct 22, 2018
Input Date: Sep 28, 2018
Property
Status: Sale
Property Type: Detached
Style: 1 1/2 Storey
Area: Norfolk
Community: Norfolk
Availability Date: Flex
Inside
Bedrooms: 4
Bathrooms: 1
Kitchens: 1
Rooms: 6
Den/Family Room: Yes
Air Conditioning: None
Fireplace: No
Washrooms: 1
Building
Basement: Full
Basement 2: Unfinished
Heat Type: Forced Air
Heat Source: Propane
Exterior: Vinyl Siding
Water Supply Type: Drilled Well
Water Supply: Well
Special Designation: Unknown
Other Structures: Garden Shed
Other Structures: Workshop
Parking
Driveway: Pvt Double
Garage Spaces: 1
Garage Type: Attached
Covered Parking Spaces: 3
Total Parking Spaces: 4
Fees
Tax Year: 2018
Tax Legal Description: Part Of Ne1/4 Of Lt3 Con13 Walpole;Haldimand *Cont
Taxes: $2,821
Land
Cross Street: County Line 74
Municipality District: Norfolk
Fronting On: North
Pool: None
Sewer: Septic
Lot Depth: 156 Feet
Lot Frontage: 275.6 Feet
Additional Media
- Virtual Tour: http://www.myvisuallistings.com/evtnb/270621
Rooms
Room details for 224 Concession 13 Road, Norfolk
| Type | Dimensions | Description |
|---|---|---|
| Living Main | 4.39 x 3.76 | Hardwood Floor |
| Kitchen Main | 4.39 x 2.87 | Hardwood Floor |
| Bathroom Main | 3.68 x 2.46 | 4 Pc Bath |
| Br Main | 2.95 x 3.73 | Hardwood Floor |
| Br Main | 3.56 x 5.08 | |
| Br 2nd | 3.58 x 4.44 | Hardwood Floor |
| Br 2nd | 3.56 x 5.08 | Hardwood Floor |
| Utility Bsmt | 4.37 x 8.69 | |
| Other Bsmt | 3.23 x 3.89 | |
| Other Bsmt | 4.98 x 4.80 |
| XXXXXXXX | XXX XX, XXXX |
XXXX XXX XXXX |
$XXX,XXX |
| XXX XX, XXXX |
XXXXXX XXX XXXX |
$XXX,XXX |
| XXXXXXXX XXXX | XXX XX, XXXX | $402,000 XXX XXXX |
| XXXXXXXX XXXXXX | XXX XX, XXXX | $399,900 XXX XXXX |

St. Mary's School
Elementary: CatholicWalpole North Elementary School
Elementary: PublicOneida Central Public School
Elementary: PublicNotre Dame Catholic Elementary School
Elementary: CatholicHagersville Elementary School
Elementary: PublicRiver Heights School
Elementary: PublicHagersville Secondary School
Secondary: PublicCayuga Secondary School
Secondary: PublicMcKinnon Park Secondary School
Secondary: PublicBishop Tonnos Catholic Secondary School
Secondary: CatholicAncaster High School
Secondary: PublicSt. Thomas More Catholic Secondary School
Secondary: Catholic

