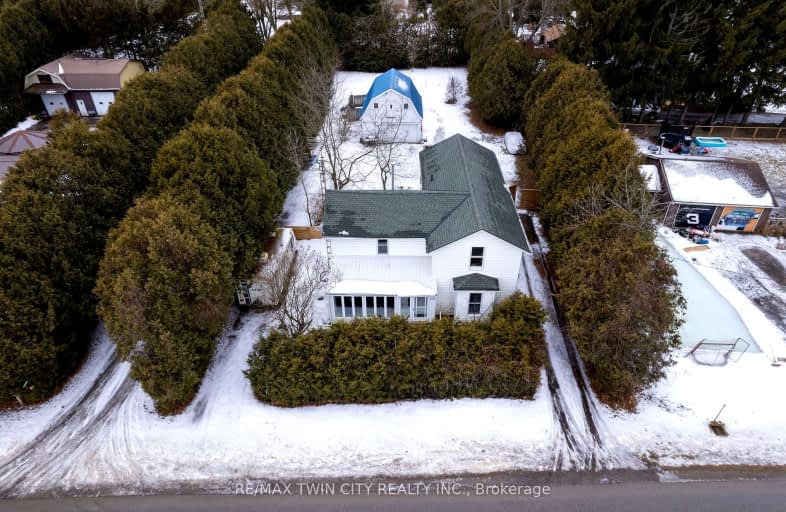
Video Tour
Car-Dependent
- Almost all errands require a car.
7
/100
Somewhat Bikeable
- Most errands require a car.
33
/100

ÉÉC Sainte-Marie-Simcoe
Elementary: Catholic
7.29 km
St. Michael's School
Elementary: Catholic
9.64 km
Elgin Avenue Public School
Elementary: Public
7.20 km
St. Frances Cabrini School
Elementary: Catholic
7.20 km
Delhi Public School
Elementary: Public
7.85 km
Walsh Public School
Elementary: Public
9.70 km
Waterford District High School
Secondary: Public
12.58 km
Delhi District Secondary School
Secondary: Public
7.48 km
Valley Heights Secondary School
Secondary: Public
20.76 km
Simcoe Composite School
Secondary: Public
7.90 km
Holy Trinity Catholic High School
Secondary: Catholic
7.81 km
Assumption College School School
Secondary: Catholic
31.29 km
-
WhoDidIt Club
Norfolk ON 4.99km -
Don Shay Memorial Dog Park
Norfolk ON 6.52km -
Wind-Del Community Park
3178 Regional Rd 25, Windham Centre ON N0E 2A0 6.95km
-
Meridian Credit Union
95 Queensway W, Simcoe ON N3Y 2M8 7.29km -
CoinFlip Bitcoin ATM
29 Queensway W, Simcoe ON N3Y 2M7 7.47km -
CIBC
12 Church St W, Delhi ON N4B 1V7 7.64km

