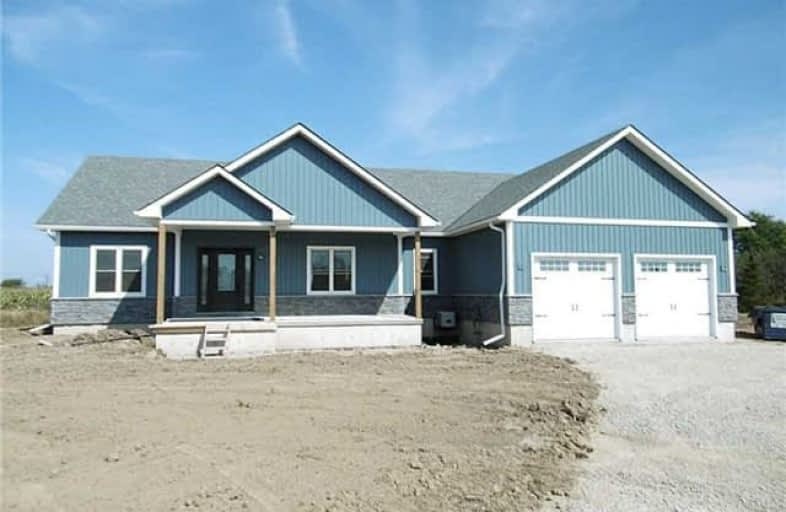Sold on Nov 17, 2017
Note: Property is not currently for sale or for rent.

-
Type: Detached
-
Style: Bungalow
-
Lot Size: 1.63 x 0 Acres
-
Age: No Data
-
Taxes: $802 per year
-
Days on Site: 49 Days
-
Added: Sep 07, 2019 (1 month on market)
-
Updated:
-
Last Checked: 1 month ago
-
MLS®#: X3942250
-
Listed By: Re/max escarpment realty inc., brokerage
Custom Blt On 1.63 Ac Lt! Offers 1588Sf Main Flr Living Area W/9' Ceilings, Laminate Flring, 1800Sf Bsmnt+576Sf & Dble Grg. Grt Rm W/ O/C Design W/Ng Fp, "Winger" Kitch Incs Wi Pantry+Patio Dr To Covered Deck. Mbdrm W/5Pc Ensuite+Wi Closet, 4Pc Prim. Bth, M/F Laund+Mdrm W/Grg Entry.Hi-Eff Ng Furnace/Ac, Hrv Air Exchange, Alarm Sys.,+200 Amp Hydro & More! Extras Inc Cad 5/Internet Wired, 50'Drilled Well & More! Plans Available For Det Shop. 60 Day Poss.! Aia
Extras
See Sch C For Inclusions. Exclusions: 20 Kw N/G Generator Negotiable
Property Details
Facts for 236 Haldimand Road 70, Norfolk
Status
Days on Market: 49
Last Status: Sold
Sold Date: Nov 17, 2017
Closed Date: Nov 30, 2017
Expiry Date: Dec 30, 2017
Sold Price: $489,000
Unavailable Date: Nov 17, 2017
Input Date: Sep 29, 2017
Prior LSC: Listing with no contract changes
Property
Status: Sale
Property Type: Detached
Style: Bungalow
Area: Norfolk
Community: Nanticoke
Availability Date: Tba
Inside
Bedrooms: 3
Bathrooms: 2
Kitchens: 1
Rooms: 17
Den/Family Room: No
Air Conditioning: Central Air
Fireplace: Yes
Washrooms: 2
Building
Basement: Full
Basement 2: Unfinished
Heat Type: Forced Air
Heat Source: Gas
Exterior: Metal/Side
Exterior: Stone
Water Supply: Well
Special Designation: Unknown
Parking
Driveway: Other
Garage Spaces: 2
Garage Type: Attached
Covered Parking Spaces: 3
Total Parking Spaces: 5
Fees
Tax Year: 2017
Tax Legal Description: Ptlt7Con2Walpoleasinhc172690; ** See Remarks
Taxes: $802
Land
Cross Street: Near Rainham Rd
Municipality District: Norfolk
Fronting On: East
Parcel Number: 382000052
Pool: None
Sewer: Septic
Lot Frontage: 1.63 Acres
Lot Irregularities: 172.38 Ft X 1.63 Acre
Acres: .50-1.99
Rooms
Room details for 236 Haldimand Road 70, Norfolk
| Type | Dimensions | Description |
|---|---|---|
| Br Main | 2.83 x 3.47 | |
| Br Main | 3.66 x 3.47 | |
| Master Main | 4.18 x 4.97 | |
| Bathroom Main | 1.49 x 2.38 | 4 Pc Bath |
| Bathroom Main | 3.31 x 1.74 | Ensuite Bath |
| Kitchen Main | 3.11 x 2.75 | |
| Great Rm Main | 6.00 x 7.22 | |
| Mudroom Main | 2.50 x 2.59 | |
| Pantry Main | 2.62 x 1.22 | |
| Utility Lower | 3.11 x 9.42 | |
| Foyer Main | 2.26 x 2.80 | |
| Cold/Cant Lower | 2.26 x 7.01 |
| XXXXXXXX | XXX XX, XXXX |
XXXX XXX XXXX |
$XXX,XXX |
| XXX XX, XXXX |
XXXXXX XXX XXXX |
$XXX,XXX |
| XXXXXXXX XXXX | XXX XX, XXXX | $489,000 XXX XXXX |
| XXXXXXXX XXXXXX | XXX XX, XXXX | $499,900 XXX XXXX |

St. Mary's School
Elementary: CatholicSt. Cecilia's School
Elementary: CatholicWalpole North Elementary School
Elementary: PublicHagersville Elementary School
Elementary: PublicJarvis Public School
Elementary: PublicLakewood Elementary School
Elementary: PublicWaterford District High School
Secondary: PublicHagersville Secondary School
Secondary: PublicCayuga Secondary School
Secondary: PublicSimcoe Composite School
Secondary: PublicMcKinnon Park Secondary School
Secondary: PublicHoly Trinity Catholic High School
Secondary: Catholic

