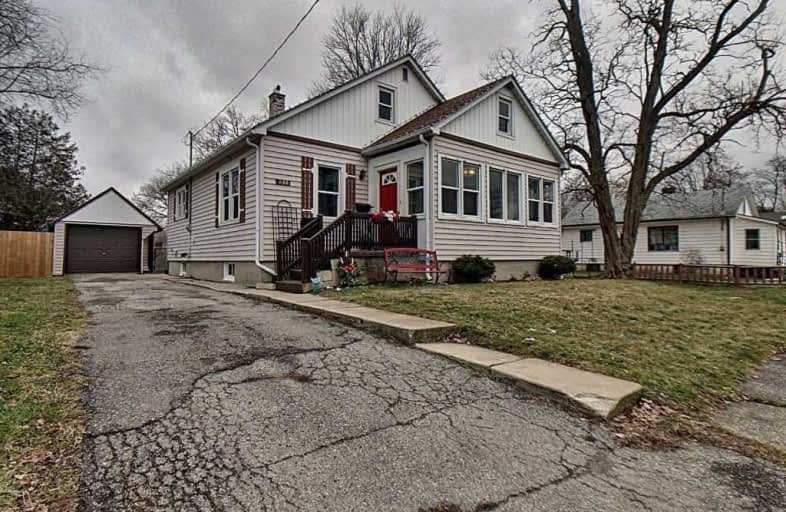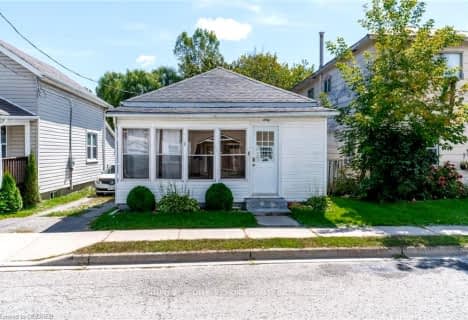
ÉÉC Sainte-Marie-Simcoe
Elementary: Catholic
0.27 km
Bloomsburg Public School
Elementary: Public
4.94 km
Elgin Avenue Public School
Elementary: Public
0.63 km
West Lynn Public School
Elementary: Public
2.53 km
Lynndale Heights Public School
Elementary: Public
2.01 km
St. Joseph's School
Elementary: Catholic
1.70 km
Waterford District High School
Secondary: Public
9.75 km
Delhi District Secondary School
Secondary: Public
14.79 km
Valley Heights Secondary School
Secondary: Public
24.88 km
Simcoe Composite School
Secondary: Public
0.57 km
Holy Trinity Catholic High School
Secondary: Catholic
1.98 km
Assumption College School School
Secondary: Catholic
31.07 km




