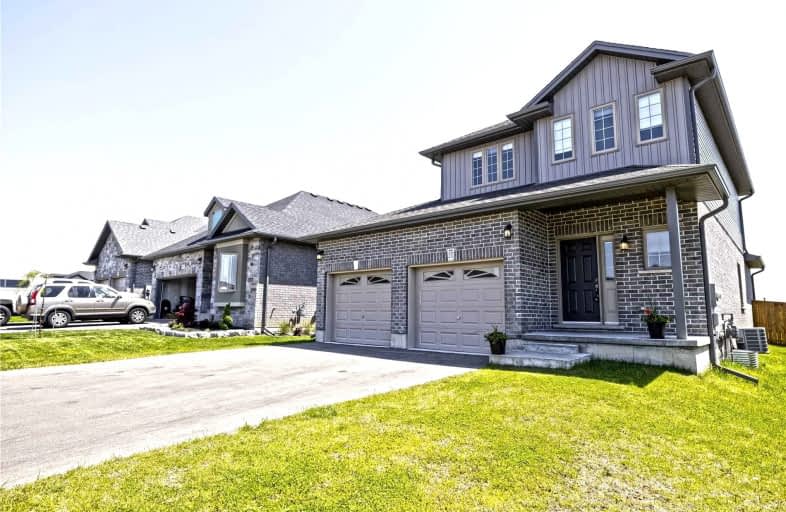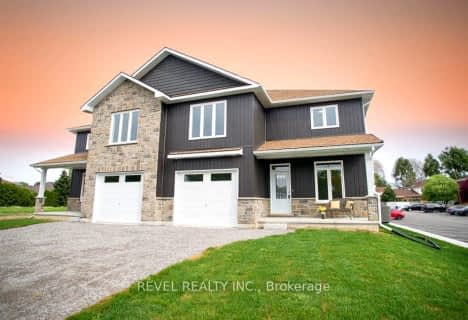Removed on Sep 24, 2022
Note: Property is not currently for sale or for rent.

-
Type: Detached
-
Style: 2-Storey
-
Lot Size: 47.57 x 109.91 Feet
-
Age: No Data
-
Taxes: $4,106 per year
-
Days on Site: 82 Days
-
Added: Jul 04, 2022 (2 months on market)
-
Updated:
-
Last Checked: 1 month ago
-
MLS®#: X5683054
-
Listed By: Royal lepage connect realty, brokerage
Stunning Gorgeous, Well Designed Detached 3 Bdrm, Family Home With Natural Lighting In The Next Hot Ontario Neighbourhood. Porcelain Tile And Harwood Floors. Family Room With Fireplace, Separate Laundry Room And Direct Access From Garage To House. Fully Fence Backyard. Master Bdrm With Walk-In Closet. Finished Basement With Separate Entrance, And Well Landscaped. Windows Have Curtains & Blinds. Move-In Ready. Central Vacuums, Close To Lake And Shopping.
Extras
S/S Appliances, Stove, Fridge, Dishwasher, Washer, And Dryer. Also, Bsmt Has S/S Appliances; Stove, Fridge, Separate Laundry Room, And Tap In Bathroom.
Property Details
Facts for 237 Donly Drive South Si Drive, Norfolk
Status
Days on Market: 82
Last Status: Terminated
Sold Date: May 14, 2025
Closed Date: Nov 30, -0001
Expiry Date: Sep 30, 2022
Unavailable Date: Sep 24, 2022
Input Date: Jul 04, 2022
Property
Status: Sale
Property Type: Detached
Style: 2-Storey
Area: Norfolk
Community: Simcoe
Availability Date: Vacant
Inside
Bedrooms: 4
Bathrooms: 4
Kitchens: 1
Kitchens Plus: 1
Rooms: 3
Den/Family Room: Yes
Air Conditioning: Central Air
Fireplace: Yes
Washrooms: 4
Building
Basement: Fin W/O
Basement 2: Sep Entrance
Heat Type: Forced Air
Heat Source: Gas
Exterior: Brick
Water Supply: Municipal
Special Designation: Unknown
Parking
Driveway: Private
Garage Spaces: 2
Garage Type: Attached
Covered Parking Spaces: 2
Total Parking Spaces: 4
Fees
Tax Year: 2021
Tax Legal Description: Lot 95, Plan 37M70 Together With An Easement**
Taxes: $4,106
Land
Cross Street: Victoria & Donly
Municipality District: Norfolk
Fronting On: South
Pool: None
Sewer: Sewers
Lot Depth: 109.91 Feet
Lot Frontage: 47.57 Feet
Rooms
Room details for 237 Donly Drive South Si Drive, Norfolk
| Type | Dimensions | Description |
|---|---|---|
| Great Rm Main | - | Large Window, Gas Fireplace |
| Kitchen Main | - | Eat-In Kitchen |
| Breakfast Main | - | |
| Bathroom Main | - | 2 Pc Bath |
| Br 2nd | - | W/I Closet, Window |
| 2nd Br 2nd | - | Closet, Window |
| 3rd Br 2nd | - | Closet, Window |
| Br Bsmt | - | Closet, Window |
| Bathroom 2nd | - | 4 Pc Ensuite |
| Bathroom 2nd | - | 4 Pc Bath |
| Bathroom Bsmt | - | 4 Pc Ensuite |
| XXXXXXXX | XXX XX, XXXX |
XXXXXXX XXX XXXX |
|
| XXX XX, XXXX |
XXXXXX XXX XXXX |
$XXX,XXX | |
| XXXXXXXX | XXX XX, XXXX |
XXXXXXXX XXX XXXX |
|
| XXX XX, XXXX |
XXXXXX XXX XXXX |
$X,XXX,XXX | |
| XXXXXXXX | XXX XX, XXXX |
XXXX XXX XXXX |
$XXX,XXX |
| XXX XX, XXXX |
XXXXXX XXX XXXX |
$XXX,XXX | |
| XXXXXXXX | XXX XX, XXXX |
XXXXXXXX XXX XXXX |
|
| XXX XX, XXXX |
XXXXXX XXX XXXX |
$XXX,XXX | |
| XXXXXXXX | XXX XX, XXXX |
XXXXXXXX XXX XXXX |
|
| XXX XX, XXXX |
XXXXXX XXX XXXX |
$XXX,XXX |
| XXXXXXXX XXXXXXX | XXX XX, XXXX | XXX XXXX |
| XXXXXXXX XXXXXX | XXX XX, XXXX | $925,000 XXX XXXX |
| XXXXXXXX XXXXXXXX | XXX XX, XXXX | XXX XXXX |
| XXXXXXXX XXXXXX | XXX XX, XXXX | $1,200,000 XXX XXXX |
| XXXXXXXX XXXX | XXX XX, XXXX | $846,000 XXX XXXX |
| XXXXXXXX XXXXXX | XXX XX, XXXX | $899,000 XXX XXXX |
| XXXXXXXX XXXXXXXX | XXX XX, XXXX | XXX XXXX |
| XXXXXXXX XXXXXX | XXX XX, XXXX | $629,000 XXX XXXX |
| XXXXXXXX XXXXXXXX | XXX XX, XXXX | XXX XXXX |
| XXXXXXXX XXXXXX | XXX XX, XXXX | $599,900 XXX XXXX |

ÉÉC Sainte-Marie-Simcoe
Elementary: CatholicBloomsburg Public School
Elementary: PublicElgin Avenue Public School
Elementary: PublicWest Lynn Public School
Elementary: PublicLynndale Heights Public School
Elementary: PublicSt. Joseph's School
Elementary: CatholicWaterford District High School
Secondary: PublicHagersville Secondary School
Secondary: PublicDelhi District Secondary School
Secondary: PublicSimcoe Composite School
Secondary: PublicHoly Trinity Catholic High School
Secondary: CatholicAssumption College School School
Secondary: Catholic- 3 bath
- 4 bed
- 2000 sqft




