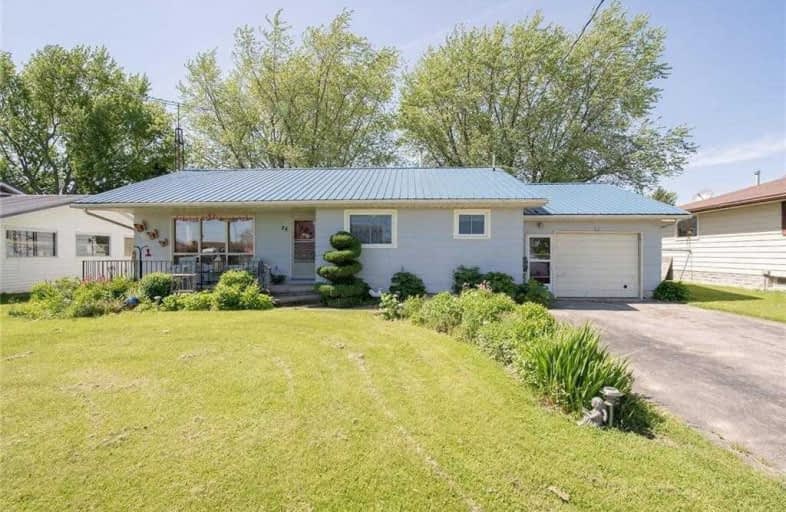Note: Property is not currently for sale or for rent.

-
Type: Detached
-
Style: Bungalow
-
Lot Size: 0.25 x 0 Acres
-
Age: No Data
-
Taxes: $1,959 per year
-
Days on Site: 9 Days
-
Added: Jun 04, 2020 (1 week on market)
-
Updated:
-
Last Checked: 1 month ago
-
MLS®#: X4781041
-
Listed By: Re/max escarpment realty inc., brokerage
Tastefully Presented 3 Bed, 1 Bath Bungalow In Sought After Booth's Harbour On Premium Lot With Partial Lake Views From The Front And Backing Onto Calming Fields. The Flowing Interior Layout Offers 1204 Sq Ft Of Well Designed Living Space W/ Eat In Kitchen, Spacious Family Room, 3 Roomy Beds, Desired Mf Laundry, Laminate & Vinyl Flooring Throughout & Nice Decor. Ideal For The First Time Buyer, Those Downsizing, Or Young Family.
Extras
Incl: Window Coverings & Hardware, Ceiling Fans, Bathroom Mirrors, All Attached Light Fixtures, Fridge, Stove, Washer, Dryer (All Working- But In "As Is" Condition)
Property Details
Facts for 24 Bee Street, Norfolk
Status
Days on Market: 9
Last Status: Sold
Sold Date: Jun 13, 2020
Closed Date: Jul 31, 2020
Expiry Date: Sep 04, 2020
Sold Price: $310,000
Unavailable Date: Jun 13, 2020
Input Date: Jun 04, 2020
Property
Status: Sale
Property Type: Detached
Style: Bungalow
Area: Norfolk
Community: Norfolk
Availability Date: Flex
Inside
Bedrooms: 3
Bathrooms: 1
Kitchens: 1
Rooms: 5
Den/Family Room: Yes
Air Conditioning: None
Fireplace: No
Washrooms: 1
Building
Basement: Crawl Space
Heat Type: Other
Heat Source: Gas
Exterior: Vinyl Siding
Water Supply: Municipal
Special Designation: Unknown
Other Structures: Garden Shed
Parking
Driveway: Pvt Double
Garage Spaces: 2
Garage Type: Attached
Covered Parking Spaces: 6
Total Parking Spaces: 7
Fees
Tax Year: 2019
Tax Legal Description: Lt 2, Pl 735; Norfolk County
Taxes: $1,959
Highlights
Feature: Clear View
Feature: Golf
Feature: Lake/Pond
Feature: Marina
Land
Cross Street: Park St
Municipality District: Norfolk
Fronting On: North
Pool: None
Sewer: Sewers
Lot Frontage: 0.25 Acres
Waterfront: None
Rooms
Room details for 24 Bee Street, Norfolk
| Type | Dimensions | Description |
|---|---|---|
| Kitchen Main | 3.25 x 5.79 | |
| Family Main | 3.81 x 5.18 | |
| Master Main | 3.23 x 3.76 | |
| Br Main | 3.66 x 3.25 | |
| Br Main | 2.74 x 2.74 | |
| Bathroom Main | 2.74 x 2.13 | 4 Pc Bath |
| Foyer Main | 1.57 x 1.98 | |
| Laundry Main | 1.65 x 2.92 |
| XXXXXXXX | XXX XX, XXXX |
XXXX XXX XXXX |
$XXX,XXX |
| XXX XX, XXXX |
XXXXXX XXX XXXX |
$XXX,XXX |
| XXXXXXXX XXXX | XXX XX, XXXX | $310,000 XXX XXXX |
| XXXXXXXX XXXXXX | XXX XX, XXXX | $319,900 XXX XXXX |

St. Michael's School
Elementary: CatholicLangton Public School
Elementary: PublicSacred Heart School
Elementary: CatholicPort Rowan Public School
Elementary: PublicWest Lynn Public School
Elementary: PublicWalsh Public School
Elementary: PublicWaterford District High School
Secondary: PublicDelhi District Secondary School
Secondary: PublicValley Heights Secondary School
Secondary: PublicSimcoe Composite School
Secondary: PublicGlendale High School
Secondary: PublicHoly Trinity Catholic High School
Secondary: Catholic

