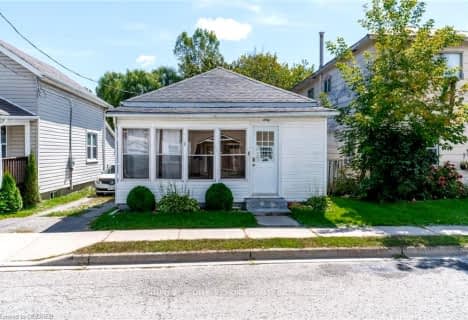
ÉÉC Sainte-Marie-Simcoe
Elementary: Catholic
2.34 km
Bloomsburg Public School
Elementary: Public
5.15 km
Elgin Avenue Public School
Elementary: Public
2.52 km
West Lynn Public School
Elementary: Public
2.51 km
Lynndale Heights Public School
Elementary: Public
0.31 km
St. Joseph's School
Elementary: Catholic
1.29 km
Waterford District High School
Secondary: Public
9.79 km
Hagersville Secondary School
Secondary: Public
23.39 km
Delhi District Secondary School
Secondary: Public
17.05 km
Simcoe Composite School
Secondary: Public
1.70 km
Holy Trinity Catholic High School
Secondary: Catholic
2.88 km
Assumption College School School
Secondary: Catholic
31.29 km

