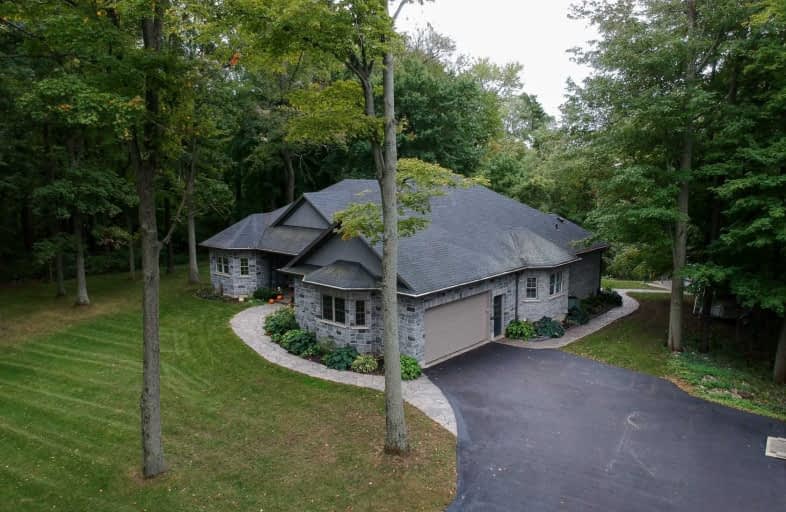Sold on Mar 28, 2019
Note: Property is not currently for sale or for rent.

-
Type: Detached
-
Style: Bungalow
-
Size: 2500 sqft
-
Lot Size: 200 x 250 Feet
-
Age: 6-15 years
-
Taxes: $6,305 per year
-
Days on Site: 54 Days
-
Added: Feb 01, 2019 (1 month on market)
-
Updated:
-
Last Checked: 4 hours ago
-
MLS®#: X4349856
-
Listed By: Re/max escarpment realty inc., brokerage
Envision Complete Serenity In Fisher's Glen. Nestled Magically On 1.15Ac Wood Lot Is 2012 Cust. Built Executive Home. Oc Highlighted W/Great Rm Ftrs Fp & Walk-Out To Flag Stone Patio. Continues To Kitchen W/ Granite, Tile Backsplash, Island, Din Rm, Master W/ Wi Closets+5Pc Ensuite, 2 Add. Bedrms, 1.5 Baths, Laundry+Access To Garage. Spacious Basement Incs Fam. Rm W/Corner Fp, 2 Bedrms, Home Gym, 2 Cold Rms, 3Pc Bath. Rsa
Extras
Inclusions: All Window Coverings & Hardware, C. Fans, Bathroom Mirrors, All Attached Light Fixtures, Bi Ss Dishwasher, Ss Fridge/Freezer, Ss Stove, Washer, Dryer, Agdo & Remotes, P/Gas Connection Exclusions: Hot Tub
Property Details
Facts for 2458 Front Road, Norfolk
Status
Days on Market: 54
Last Status: Sold
Sold Date: Mar 28, 2019
Closed Date: Apr 12, 2019
Expiry Date: Jun 04, 2019
Sold Price: $820,000
Unavailable Date: Mar 28, 2019
Input Date: Feb 01, 2019
Property
Status: Sale
Property Type: Detached
Style: Bungalow
Size (sq ft): 2500
Age: 6-15
Area: Norfolk
Community: Norfolk
Availability Date: Flex
Inside
Bedrooms: 3
Bedrooms Plus: 2
Bathrooms: 3
Kitchens: 1
Rooms: 7
Den/Family Room: Yes
Air Conditioning: Central Air
Fireplace: Yes
Washrooms: 3
Building
Basement: Finished
Basement 2: Full
Heat Type: Forced Air
Heat Source: Propane
Exterior: Brick
Exterior: Stone
Water Supply Type: Dug Well
Water Supply: Well
Special Designation: Unknown
Other Structures: Garden Shed
Retirement: N
Parking
Driveway: Pvt Double
Garage Spaces: 2
Garage Type: Attached
Covered Parking Spaces: 4
Fees
Tax Year: 2018
Tax Legal Description: Pt Lt 18 Con 1 Charlotteville Pt 1 37R9443; **
Taxes: $6,305
Highlights
Feature: Beach
Feature: Campground
Feature: Golf
Feature: Level
Feature: Ravine
Feature: Wooded/Treed
Land
Cross Street: Fisher's Glen Rd
Municipality District: Norfolk
Fronting On: South
Parcel Number: 502060311
Pool: None
Sewer: Sewers
Lot Depth: 250 Feet
Lot Frontage: 200 Feet
Lot Irregularities: 1.15 Acres
Acres: .50-1.99
Rooms
Room details for 2458 Front Road, Norfolk
| Type | Dimensions | Description |
|---|---|---|
| Great Rm Main | 5.82 x 5.79 | Fireplace |
| Kitchen Main | 4.04 x 3.51 | Double Sink |
| Bathroom Main | 1.02 x 2.92 | 2 Pc Bath |
| Master Main | 4.01 x 5.79 | W/I Closet |
| Bathroom Main | 3.84 x 4.47 | 5 Pc Ensuite |
| Br Main | 4.01 x 3.76 | |
| Br Main | 4.04 x 3.76 | |
| Dining Main | 4.01 x 3.71 | |
| Bathroom Main | 2.82 x 1.57 | 4 Pc Bath |
| Family Bsmt | 15.62 x 3.25 | Fireplace |
| Bathroom Bsmt | 3.15 x 2.31 | 3 Pc Bath |
| Rec Bsmt | 6.48 x 3.76 |
| XXXXXXXX | XXX XX, XXXX |
XXXX XXX XXXX |
$XXX,XXX |
| XXX XX, XXXX |
XXXXXX XXX XXXX |
$XXX,XXX | |
| XXXXXXXX | XXX XX, XXXX |
XXXXXXX XXX XXXX |
|
| XXX XX, XXXX |
XXXXXX XXX XXXX |
$XXX,XXX |
| XXXXXXXX XXXX | XXX XX, XXXX | $820,000 XXX XXXX |
| XXXXXXXX XXXXXX | XXX XX, XXXX | $849,000 XXX XXXX |
| XXXXXXXX XXXXXXX | XXX XX, XXXX | XXX XXXX |
| XXXXXXXX XXXXXX | XXX XX, XXXX | $885,000 XXX XXXX |

St. Michael's School
Elementary: CatholicSt. Cecilia's School
Elementary: CatholicElgin Avenue Public School
Elementary: PublicWest Lynn Public School
Elementary: PublicWalsh Public School
Elementary: PublicSt. Joseph's School
Elementary: CatholicWaterford District High School
Secondary: PublicHagersville Secondary School
Secondary: PublicDelhi District Secondary School
Secondary: PublicValley Heights Secondary School
Secondary: PublicSimcoe Composite School
Secondary: PublicHoly Trinity Catholic High School
Secondary: Catholic

