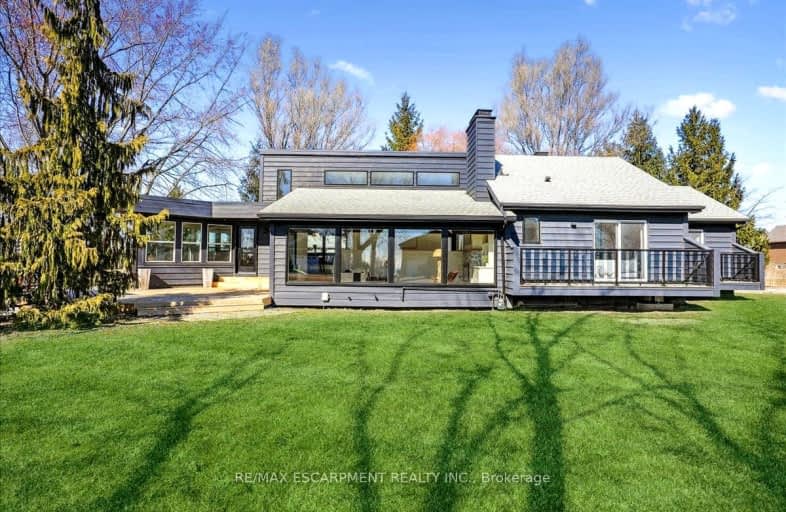Car-Dependent
- Almost all errands require a car.
0
/100
Somewhat Bikeable
- Almost all errands require a car.
19
/100

St. Cecilia's School
Elementary: Catholic
7.63 km
Walpole North Elementary School
Elementary: Public
15.15 km
Jarvis Public School
Elementary: Public
11.29 km
Lynndale Heights Public School
Elementary: Public
14.10 km
Lakewood Elementary School
Elementary: Public
4.90 km
St. Joseph's School
Elementary: Catholic
14.44 km
Waterford District High School
Secondary: Public
20.33 km
Hagersville Secondary School
Secondary: Public
20.10 km
Cayuga Secondary School
Secondary: Public
29.14 km
Simcoe Composite School
Secondary: Public
15.50 km
McKinnon Park Secondary School
Secondary: Public
33.86 km
Holy Trinity Catholic High School
Secondary: Catholic
15.43 km
-
Kinsmen Park
95 Hamilton Plank Rd (Donjon Blvd.), Port Dover ON N0A 1N7 5.03km -
Powell Park
Port Dover ON 5.95km -
Silver Lake Pt Dover
St Patrick Street, Port Dover ON 6.62km
-
Meridian Credit Union
34 Haldimand Rd 55, Nanticoke ON N0A 1L0 5.1km -
CIBC
85 Main St N, Hagersville ON N0A 1H0 5.8km -
CIBC Cash Dispenser
85 Main St N, Hagersville ON N0A 1H0 5.88km


