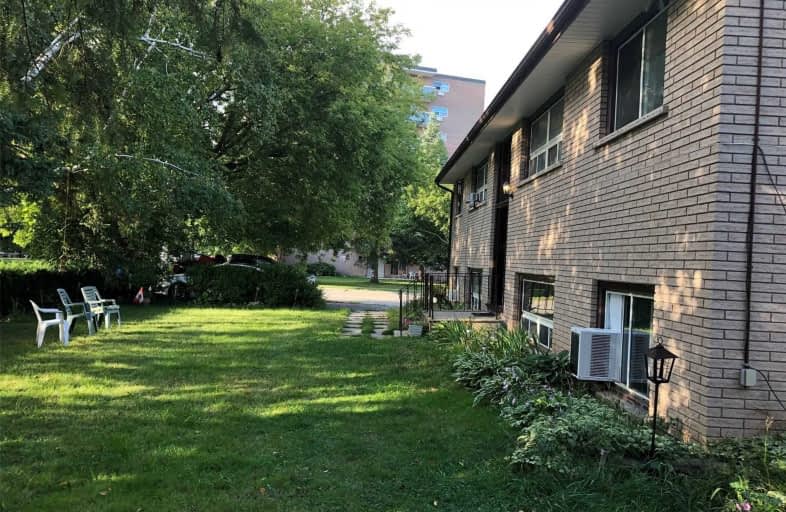
ÉÉC Sainte-Marie-Simcoe
Elementary: Catholic
0.35 km
Bloomsburg Public School
Elementary: Public
5.22 km
Elgin Avenue Public School
Elementary: Public
0.45 km
West Lynn Public School
Elementary: Public
2.56 km
Lynndale Heights Public School
Elementary: Public
2.40 km
St. Joseph's School
Elementary: Catholic
1.95 km
Waterford District High School
Secondary: Public
10.00 km
Delhi District Secondary School
Secondary: Public
14.39 km
Valley Heights Secondary School
Secondary: Public
24.46 km
Simcoe Composite School
Secondary: Public
0.98 km
Holy Trinity Catholic High School
Secondary: Catholic
1.85 km
Assumption College School School
Secondary: Catholic
31.26 km


