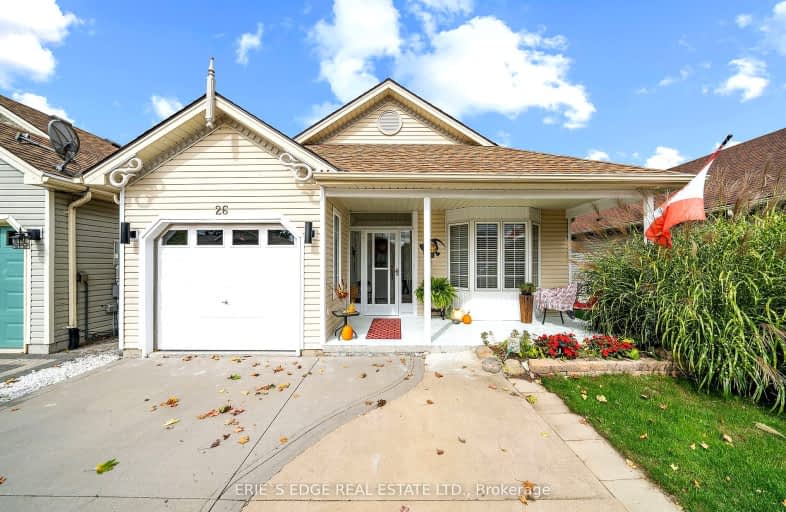Car-Dependent
- Almost all errands require a car.
Somewhat Bikeable
- Most errands require a car.

St. Michael's School
Elementary: CatholicLangton Public School
Elementary: PublicSacred Heart School
Elementary: CatholicPort Rowan Public School
Elementary: PublicHoughton Public School
Elementary: PublicWalsh Public School
Elementary: PublicWaterford District High School
Secondary: PublicDelhi District Secondary School
Secondary: PublicValley Heights Secondary School
Secondary: PublicSimcoe Composite School
Secondary: PublicGlendale High School
Secondary: PublicHoly Trinity Catholic High School
Secondary: Catholic-
Turkey Point Hotel
93 Cedar Drive, Vittoria, ON N0E 1W0 12.64km -
Circus Room Diner
959 24 Highway E, Saint Williams, ON N0E 1P0 13.58km -
The Blue Elephant
96 Norfolk Street S, Simcoe, ON N3Y 2W2 25.86km
-
Tim Hortons
480 Norfolk Street, Simcoe, ON N3Y 2X3 24.8km -
Joy Bakery Cafe
126 Robinson Street, Simcoe, ON N3Y 1W9 25.81km -
Hi-Way Restaurant
63 Queensway W, Simcoe, ON N3Y 2M2 26.65km
-
Terrace Hill Pharmacy
217 Terrace Hill Street, Brantford, ON N3R 1G8 59.72km -
Shoppers Drug Mart
269 Clarence Street, Brantford, ON N3R 3T6 59.96km -
Shoppers Drug Mart
333 Dundas Street, Woodstock, ON N4S 1B5 60.45km
-
Chef Stan's
1029 Bay Street, Vittoria, ON N0E 1M0 1.27km -
Godfathers
1049 Bay Street, Port Rowan, ON N0E 1M0 1.1km -
Country fork
1048 Bay Street, Port Rowan, ON N0E 1M0 1.11km
-
Oakhill Marketplace
39 King George Rd, Brantford, ON N3R 5K2 60.83km -
Forest City Velodrome At Ice House
4380 Wellington Road S, London, ON N6E 2Z6 68.77km -
Superstore Mall
4380 Wellington Road S, London, ON N6E 2Z6 68.77km
-
Foodland
1031 Bay Street, Port Rowan, ON N0E 1M0 1.35km -
Mike's No Frills
87 Thompson Drive, Port Dover, ON N0A 1N4 26.54km -
Coyle's Country Store
244282 Airport Road, Tillsonburg, ON N4G 4H1 40.14km
-
LCBO
71 York Street, London, ON N6A 1A6 75.23km -
The Beer Store
1080 Adelaide Street N, London, ON N5Y 2N1 76.24km
-
Old Cut Boat Livery
39 Rogers Avenue, Long Point, ON N0E 1M0 7.42km -
Roy Inch & Sons Home Services by Enercare
3500 White Oak Road, Unit B1, London, ON N6E 2Z9 72.17km -
Camo Gas Repair
457 Fitch Street, Welland, ON L3C 4W7 104.39km
-
Gallery Cinemas
15 Perry Street, Woodstock, ON N4S 3C1 60.29km -
Mustang Drive-In
2551 Wilton Grove Road, London, ON N6N 1M7 62.72km -
Galaxy Cinemas Brantford
300 King George Road, Brantford, ON N3R 5L8 62.89km
-
Woodstock Public Library
445 Hunter Street, Woodstock, ON N4S 4G7 60.54km -
Erie County Public Library
160 E Front St 63.2km -
London Public Library
1166 Commissioners Road E, London, ON N5Z 4W8 70.38km
-
Alexandra Hospital
29 Noxon Street, Ingersoll, ON N5C 1B8 55.77km -
Hospital Medical Clinic
333 Athlone Avenue, Woodstock, ON N4V 0B8 57.75km -
Woodstock Hospital
310 Juliana Drive, Woodstock, ON N4V 0A4 57.76km
-
Long Point Provincial Park
350 Erie Blvd, Norfolk ON N0E 1M0 7.83km -
Turkey Point Community Pavilion
1 Tom Millar Lane (Turkey Point Road), Turkey Point ON N0E 1T0 12.34km -
Turkey Point Provincial Park
194 Turkey Point Rd, Turkey Point ON N0E 1T0 12.73km
-
CIBC
160 Front Rd, Port Rowan ON N0E 1M0 2.22km -
BMO Bank of Montreal
3 Albert St, Langton ON N0E 1G0 15.4km -
BMO Bank of Montreal
38 Queen Langtn, Langton ON N0E 1G0 15.55km


