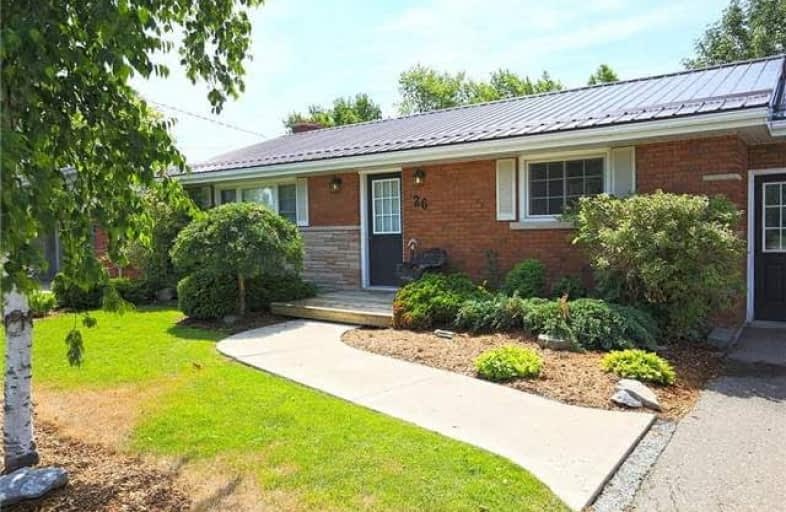Sold on Jul 31, 2018
Note: Property is not currently for sale or for rent.

-
Type: Detached
-
Style: Bungalow
-
Size: 1100 sqft
-
Lot Size: 84.91 x 158.26 Feet
-
Age: 51-99 years
-
Taxes: $2,640 per year
-
Days on Site: 35 Days
-
Added: Sep 07, 2019 (1 month on market)
-
Updated:
-
Last Checked: 4 hours ago
-
MLS®#: X4175116
-
Listed By: Re/max escarpment realty inc., brokerage
Located On A Quiet Cul-De-Sac This 3 Bdrm Brick Bungalow Is Close To The School & Walking Distance To Town!This Must Have Home Is Situated On A Lrg Mature Lot,Fenced W/Dream Backyard!!Just Off The Family Rm Is A Walk-Out To Lrg Deck To Above Ground Heated Salt Water Pool.No Carpet On Main Floor Which Offers Lrg Eat-In Kitchen & Family Rm W/Natural Gas F/Place.Finished Bsmnt W/Built-In Bar. Master's W/Jacuzzi Tub.Oversized Single Detached Garage W/Hydro.
Extras
Legal Cont** County Inclusions: Fridge, Stove, Dishwasher, Elf's, Window Coverings, All Existing Pool Equipment Co-Listed With Sheri Robins, Re/Max Escarpment Realty Inc
Property Details
Facts for 26 Peel Street East, Norfolk
Status
Days on Market: 35
Last Status: Sold
Sold Date: Jul 31, 2018
Closed Date: Aug 24, 2018
Expiry Date: Sep 26, 2018
Sold Price: $442,000
Unavailable Date: Jul 31, 2018
Input Date: Jun 27, 2018
Prior LSC: Listing with no contract changes
Property
Status: Sale
Property Type: Detached
Style: Bungalow
Size (sq ft): 1100
Age: 51-99
Area: Norfolk
Community: Norfolk
Availability Date: Flexible
Inside
Bedrooms: 3
Bathrooms: 3
Kitchens: 1
Rooms: 5
Den/Family Room: Yes
Air Conditioning: Central Air
Fireplace: Yes
Washrooms: 3
Building
Basement: Full
Heat Type: Forced Air
Heat Source: Gas
Exterior: Brick
Exterior: Stone
Water Supply: Municipal
Special Designation: Unknown
Parking
Driveway: Other
Garage Spaces: 1
Garage Type: Detached
Covered Parking Spaces: 4
Total Parking Spaces: 5
Fees
Tax Year: 2017
Tax Legal Description: Pt Parklt A Pl 343 As In Hc238650; Haldimand**
Taxes: $2,640
Highlights
Feature: Cul De Sac
Feature: Park
Land
Cross Street: Main St N And Peel S
Municipality District: Norfolk
Fronting On: South
Parcel Number: 382460126
Pool: Abv Grnd
Sewer: Sewers
Lot Depth: 158.26 Feet
Lot Frontage: 84.91 Feet
Acres: < .50
Additional Media
- Virtual Tour: http://www.showcasevtour.com/svt1731/indexub.htm
Rooms
Room details for 26 Peel Street East, Norfolk
| Type | Dimensions | Description |
|---|---|---|
| Family Main | 4.42 x 6.48 | |
| Kitchen Main | 3.81 x 6.71 | Eat-In Kitchen |
| Master Main | 4.22 x 3.84 | |
| Br Main | 3.58 x 3.02 | |
| Br Main | 2.67 x 2.92 | |
| Bathroom Main | - | 4 Pc Bath |
| Bathroom Main | - | 2 Pc Bath |
| Bathroom Main | - | 4 Pc Bath |
| Rec Bsmt | 6.96 x 7.11 | |
| Exercise Bsmt | 3.53 x 3.28 | |
| Laundry Bsmt | - |
| XXXXXXXX | XXX XX, XXXX |
XXXX XXX XXXX |
$XXX,XXX |
| XXX XX, XXXX |
XXXXXX XXX XXXX |
$XXX,XXX |
| XXXXXXXX XXXX | XXX XX, XXXX | $442,000 XXX XXXX |
| XXXXXXXX XXXXXX | XXX XX, XXXX | $439,900 XXX XXXX |

St. Mary's School
Elementary: CatholicSt. Cecilia's School
Elementary: CatholicWalpole North Elementary School
Elementary: PublicHagersville Elementary School
Elementary: PublicJarvis Public School
Elementary: PublicLakewood Elementary School
Elementary: PublicWaterford District High School
Secondary: PublicHagersville Secondary School
Secondary: PublicCayuga Secondary School
Secondary: PublicSimcoe Composite School
Secondary: PublicMcKinnon Park Secondary School
Secondary: PublicHoly Trinity Catholic High School
Secondary: Catholic

