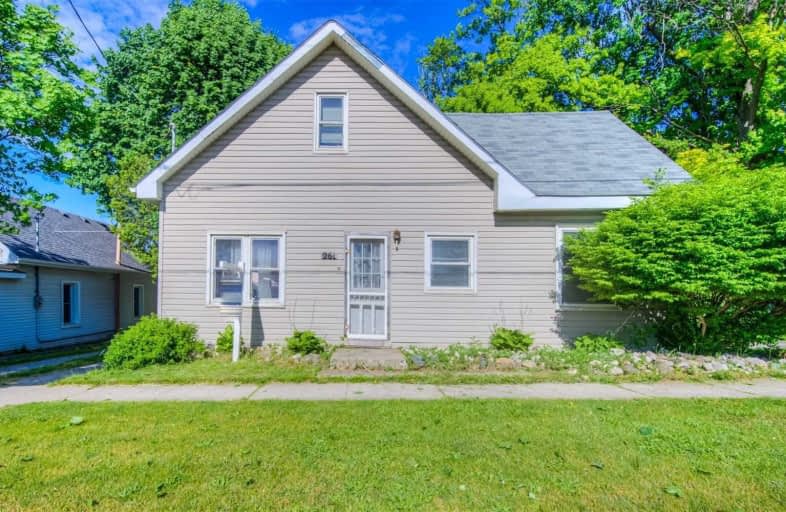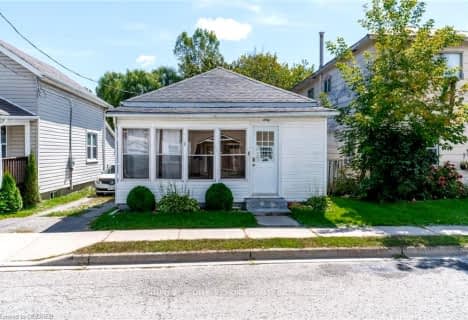Sold on Jun 06, 2021
Note: Property is not currently for sale or for rent.

-
Type: Detached
-
Style: 2-Storey
-
Size: 1500 sqft
-
Lot Size: 65.28 x 123.49 Feet
-
Age: 100+ years
-
Taxes: $2,438 per year
-
Days on Site: 6 Days
-
Added: May 31, 2021 (6 days on market)
-
Updated:
-
Last Checked: 1 month ago
-
MLS®#: X5256259
-
Listed By: Royal lepage macro realty, brokerage
Attention First Time Buyers, Investors And Renovators. Spacious 3 Bedroom, 1.5 Bath Home On Fantastic Oversized Lot In Convenient Location. Close To All Amenities. Don't Miss Out!
Extras
Existing Appliances, Existing Electric Light Fixtures, Existing Window Coverings. Hot Water Heater Is Rental. Exclusions: Shelving In Daughters Room
Property Details
Facts for 261 Queen Street North, Norfolk
Status
Days on Market: 6
Last Status: Sold
Sold Date: Jun 06, 2021
Closed Date: Jul 30, 2021
Expiry Date: Sep 30, 2021
Sold Price: $400,000
Unavailable Date: Jun 06, 2021
Input Date: Jun 01, 2021
Prior LSC: Listing with no contract changes
Property
Status: Sale
Property Type: Detached
Style: 2-Storey
Size (sq ft): 1500
Age: 100+
Area: Norfolk
Community: Simcoe
Availability Date: Flexible
Assessment Amount: $193,000
Assessment Year: 2020
Inside
Bedrooms: 3
Bathrooms: 2
Kitchens: 1
Rooms: 11
Den/Family Room: Yes
Air Conditioning: None
Fireplace: No
Laundry Level: Main
Central Vacuum: N
Washrooms: 2
Utilities
Electricity: Yes
Gas: Yes
Cable: Available
Telephone: Available
Building
Basement: Full
Basement 2: Unfinished
Heat Type: Forced Air
Heat Source: Gas
Exterior: Vinyl Siding
Elevator: N
UFFI: No
Water Supply: Municipal
Special Designation: Unknown
Retirement: N
Parking
Driveway: Front Yard
Garage Spaces: 1
Garage Type: Detached
Covered Parking Spaces: 2
Total Parking Spaces: 3
Fees
Tax Year: 2020
Tax Legal Description: Lt 23-24 Blk 45 Pl 182; Pt Lt 25 Blk 45 Pl 182; Nk
Taxes: $2,438
Highlights
Feature: Fenced Yard
Feature: Hospital
Feature: Level
Feature: Park
Land
Cross Street: Queensway West To Qu
Municipality District: Norfolk
Fronting On: East
Parcel Number: 502270110
Pool: None
Sewer: Sewers
Lot Depth: 123.49 Feet
Lot Frontage: 65.28 Feet
Acres: < .50
Waterfront: None
Additional Media
- Virtual Tour: https://youriguide.com/261_queen_st_n_simcoe_on/
Rooms
Room details for 261 Queen Street North, Norfolk
| Type | Dimensions | Description |
|---|---|---|
| Kitchen Main | 2.57 x 3.56 | |
| Dining Main | 3.58 x 3.53 | |
| Br Main | 2.57 x 3.51 | |
| Br Main | 3.43 x 3.58 | |
| Living Main | 5.31 x 5.31 | |
| Bathroom Main | - | 4 Pc Bath |
| Laundry Main | - | |
| Loft 2nd | 3.86 x 3.73 | |
| Br 2nd | 3.10 x 3.40 | |
| Bathroom 2nd | - | 2 Pc Bath |
| Rec 2nd | 2.90 x 5.36 | |
| Utility Bsmt | - |
| XXXXXXXX | XXX XX, XXXX |
XXXX XXX XXXX |
$XXX,XXX |
| XXX XX, XXXX |
XXXXXX XXX XXXX |
$XXX,XXX |
| XXXXXXXX XXXX | XXX XX, XXXX | $400,000 XXX XXXX |
| XXXXXXXX XXXXXX | XXX XX, XXXX | $349,900 XXX XXXX |

ÉÉC Sainte-Marie-Simcoe
Elementary: CatholicBloomsburg Public School
Elementary: PublicElgin Avenue Public School
Elementary: PublicWest Lynn Public School
Elementary: PublicLynndale Heights Public School
Elementary: PublicSt. Joseph's School
Elementary: CatholicWaterford District High School
Secondary: PublicDelhi District Secondary School
Secondary: PublicValley Heights Secondary School
Secondary: PublicSimcoe Composite School
Secondary: PublicHoly Trinity Catholic High School
Secondary: CatholicAssumption College School School
Secondary: Catholic- 1 bath
- 4 bed



