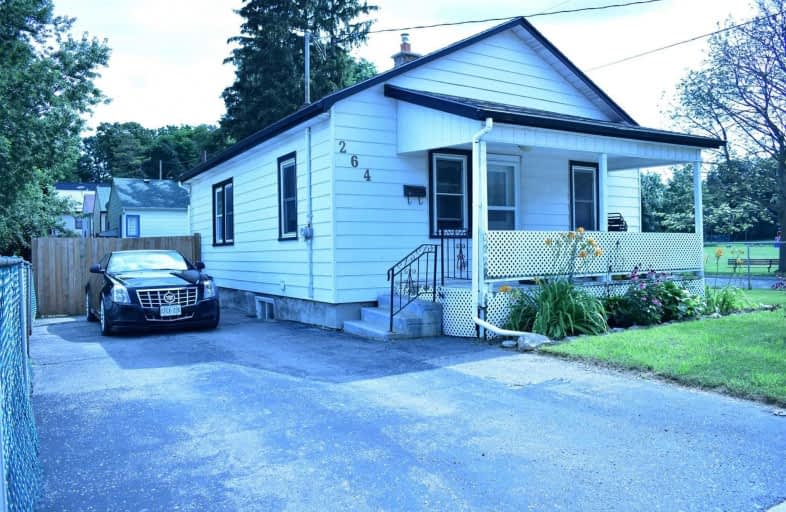Note: Property is not currently for sale or for rent.

-
Type: Detached
-
Style: Bungalow
-
Lot Size: 51.5 x 94 Feet
-
Age: 100+ years
-
Taxes: $1,743 per year
-
Days on Site: 71 Days
-
Added: Jul 22, 2021 (2 months on market)
-
Updated:
-
Last Checked: 1 month ago
-
MLS®#: X5317187
-
Listed By: One percent realty ltd., brokerage
Charming 2 Bedroom Home In Quiet Neighbourhood. Close To Many Amenities Including Parks, Schools, Grocery, Hospital, And More.
Property Details
Facts for 264 Chapel Street, Norfolk
Status
Days on Market: 71
Last Status: Sold
Sold Date: Oct 01, 2021
Closed Date: Nov 01, 2021
Expiry Date: Oct 08, 2021
Sold Price: $350,000
Unavailable Date: Oct 01, 2021
Input Date: Jul 22, 2021
Prior LSC: Listing with no contract changes
Property
Status: Sale
Property Type: Detached
Style: Bungalow
Age: 100+
Area: Norfolk
Community: Simcoe
Availability Date: Flexible
Assessment Amount: $146,000
Assessment Year: 2016
Inside
Bedrooms: 2
Bathrooms: 1
Kitchens: 1
Rooms: 4
Den/Family Room: No
Air Conditioning: None
Fireplace: No
Washrooms: 1
Building
Basement: Part Bsmt
Heat Type: Forced Air
Heat Source: Gas
Exterior: Vinyl Siding
Exterior: Wood
Water Supply: Municipal
Special Designation: Unknown
Parking
Driveway: Private
Garage Type: None
Covered Parking Spaces: 2
Total Parking Spaces: 2
Fees
Tax Year: 2020
Tax Legal Description: Pt Lt 19-18 Blk 97 Pl 182 Nr374032
Taxes: $1,743
Land
Cross Street: Nelson
Municipality District: Norfolk
Fronting On: South
Pool: None
Sewer: Sewers
Lot Depth: 94 Feet
Lot Frontage: 51.5 Feet
Rooms
Room details for 264 Chapel Street, Norfolk
| Type | Dimensions | Description |
|---|---|---|
| Living Main | - | |
| Kitchen Main | - | |
| Br Main | - | |
| 2nd Br Main | - |
| XXXXXXXX | XXX XX, XXXX |
XXXX XXX XXXX |
$XXX,XXX |
| XXX XX, XXXX |
XXXXXX XXX XXXX |
$XXX,XXX |
| XXXXXXXX XXXX | XXX XX, XXXX | $350,000 XXX XXXX |
| XXXXXXXX XXXXXX | XXX XX, XXXX | $334,900 XXX XXXX |

John Brant Public School
Elementary: PublicSt Philomena Catholic Elementary School
Elementary: CatholicSt George Catholic Elementary School
Elementary: CatholicPeace Bridge Public School
Elementary: PublicGarrison Road Public School
Elementary: PublicOur Lady of Victory Catholic Elementary School
Elementary: CatholicGreater Fort Erie Secondary School
Secondary: PublicFort Erie Secondary School
Secondary: PublicEastdale Secondary School
Secondary: PublicRidgeway-Crystal Beach High School
Secondary: PublicPort Colborne High School
Secondary: PublicLakeshore Catholic High School
Secondary: Catholic

