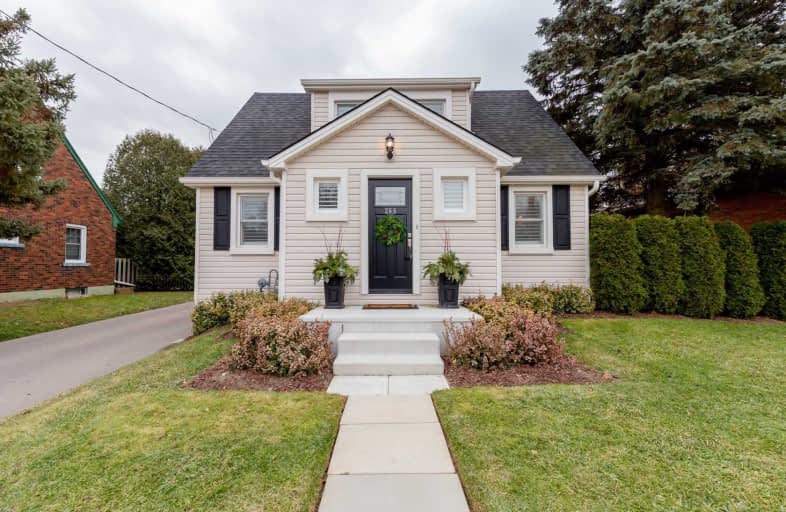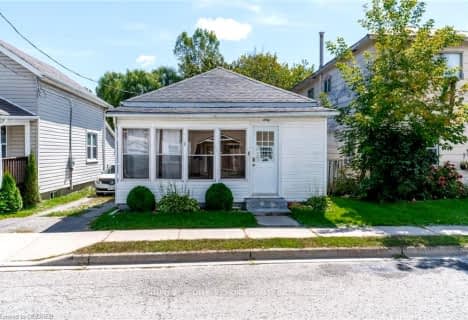Sold on Dec 12, 2018
Note: Property is not currently for sale or for rent.

-
Type: Detached
-
Style: 1 1/2 Storey
-
Size: 700 sqft
-
Lot Size: 59 x 176 Feet
-
Age: 51-99 years
-
Taxes: $2,064 per year
-
Days on Site: 5 Days
-
Added: Dec 07, 2018 (5 days on market)
-
Updated:
-
Last Checked: 1 month ago
-
MLS®#: X4318691
-
Listed By: Re/max escarpment realty inc., brokerage
Check Out How "Mr. & Mrs. Clean" Live! Stunning 1.5 Stry Home Located In Est. Simcoe Area Sit. On 59X176 X-Deep Lot Fronting On Quiet Street Enjoys Fenced Rear Entertainment Venue Enhanced W/Cedar Hedge Row Ensuring Natural Privacy. Introduces Sparking Kitchen, Dining Rm, Living Rm+Mf Bedrm. Upper Lvl Ftrs Master, Guest Bedrm+Stylish 3Pc Bath. Fin. Basement Incs Family Rm W/Kitchenette, Office Nook, 2Pc Bath, Laundry Rm+12X24 Det. Garage.
Extras
Inclusions: Schedule C
Property Details
Facts for 266 Grove Street, Norfolk
Status
Days on Market: 5
Last Status: Sold
Sold Date: Dec 12, 2018
Closed Date: Jan 17, 2019
Expiry Date: Mar 29, 2019
Sold Price: $315,000
Unavailable Date: Dec 12, 2018
Input Date: Dec 07, 2018
Property
Status: Sale
Property Type: Detached
Style: 1 1/2 Storey
Size (sq ft): 700
Age: 51-99
Area: Norfolk
Community: Simcoe
Availability Date: Flex
Inside
Bedrooms: 3
Bathrooms: 2
Kitchens: 1
Rooms: 6
Den/Family Room: Yes
Air Conditioning: Central Air
Fireplace: No
Washrooms: 2
Building
Basement: Finished
Basement 2: Full
Heat Type: Forced Air
Heat Source: Gas
Exterior: Vinyl Siding
Water Supply: Municipal
Special Designation: Unknown
Parking
Driveway: Private
Garage Spaces: 1
Garage Type: Detached
Covered Parking Spaces: 1
Fees
Tax Year: 2018
Tax Legal Description: Pt Lt 9 Blk 115 Pl 182 As In Nr572449; *Cont
Taxes: $2,064
Highlights
Feature: Arts Centre
Feature: Hospital
Feature: Level
Feature: Library
Feature: Park
Feature: Place Of Worship
Land
Cross Street: Orchard Ave
Municipality District: Norfolk
Fronting On: South
Parcel Number: 502170177
Pool: None
Sewer: Sewers
Lot Depth: 176 Feet
Lot Frontage: 59 Feet
Acres: < .50
Additional Media
- Virtual Tour: http://www.myvisuallistings.com/evtnb/273579
Rooms
Room details for 266 Grove Street, Norfolk
| Type | Dimensions | Description |
|---|---|---|
| Kitchen Main | 3.78 x 2.69 | Double Sink |
| Dining Main | 4.04 x 2.69 | |
| Living Main | 3.66 x 3.76 | |
| Br Main | 2.82 x 3.66 | |
| Foyer Main | 1.17 x 1.19 | |
| Master 2nd | 3.23 x 3.76 | |
| Br 2nd | 2.82 x 3.23 | |
| Bathroom 2nd | 2.51 x 1.52 | 3 Pc Bath |
| Rec Bsmt | 4.01 x 3.51 | Broadloom |
| Bathroom Bsmt | 0.91 x 2.08 | 2 Pc Bath |
| Office Bsmt | 2.29 x 2.01 | |
| Laundry Bsmt | 3.05 x 2.59 |
| XXXXXXXX | XXX XX, XXXX |
XXXX XXX XXXX |
$XXX,XXX |
| XXX XX, XXXX |
XXXXXX XXX XXXX |
$XXX,XXX |
| XXXXXXXX XXXX | XXX XX, XXXX | $315,000 XXX XXXX |
| XXXXXXXX XXXXXX | XXX XX, XXXX | $314,900 XXX XXXX |

ÉÉC Sainte-Marie-Simcoe
Elementary: CatholicBloomsburg Public School
Elementary: PublicElgin Avenue Public School
Elementary: PublicWest Lynn Public School
Elementary: PublicLynndale Heights Public School
Elementary: PublicSt. Joseph's School
Elementary: CatholicWaterford District High School
Secondary: PublicDelhi District Secondary School
Secondary: PublicValley Heights Secondary School
Secondary: PublicSimcoe Composite School
Secondary: PublicHoly Trinity Catholic High School
Secondary: CatholicAssumption College School School
Secondary: Catholic- 1 bath
- 4 bed



