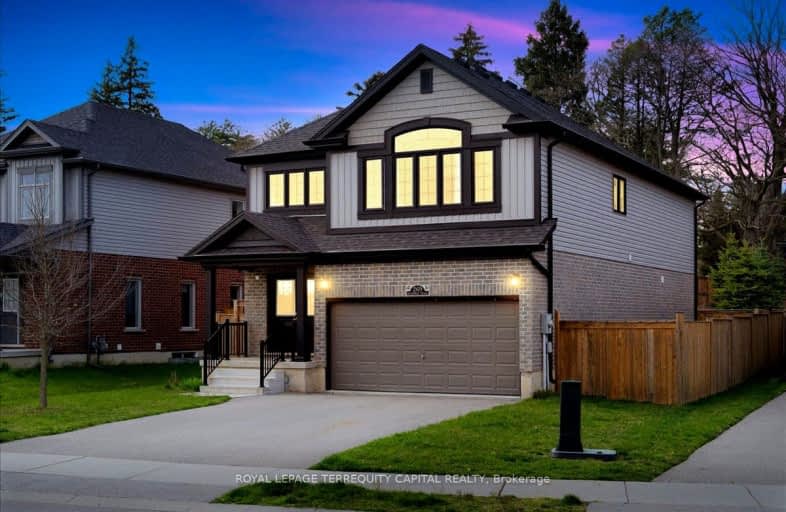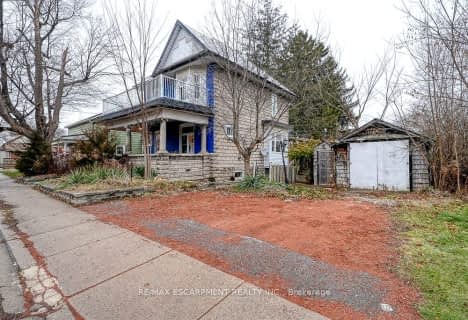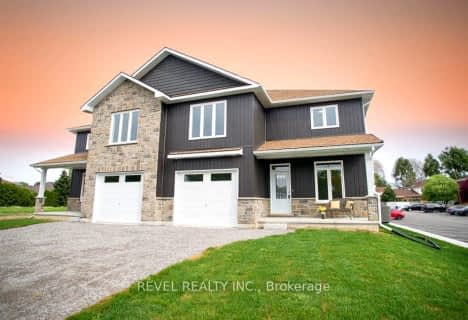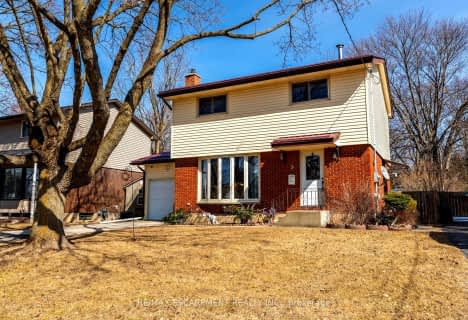Car-Dependent
- Almost all errands require a car.
10
/100
Somewhat Bikeable
- Almost all errands require a car.
24
/100

ÉÉC Sainte-Marie-Simcoe
Elementary: Catholic
2.10 km
Bloomsburg Public School
Elementary: Public
6.03 km
Elgin Avenue Public School
Elementary: Public
2.13 km
West Lynn Public School
Elementary: Public
1.45 km
Lynndale Heights Public School
Elementary: Public
0.85 km
St. Joseph's School
Elementary: Catholic
0.51 km
Waterford District High School
Secondary: Public
10.75 km
Hagersville Secondary School
Secondary: Public
24.31 km
Delhi District Secondary School
Secondary: Public
16.71 km
Valley Heights Secondary School
Secondary: Public
25.54 km
Simcoe Composite School
Secondary: Public
1.66 km
Holy Trinity Catholic High School
Secondary: Catholic
2.00 km
-
Lynnwood Park
Simcoe ON 1.57km -
Golden Gardens Park
380 Queen St S, Simcoe ON 1.68km -
Wellington Park
50 Bonnie Dr (Norfolk St), Simcoe ON 1.92km
-
RBC Royal Bank
55 Norfolk St S, Simcoe ON N3Y 2W1 1.28km -
BMO Bank of Montreal
23 Norfolk St S, Simcoe ON N3Y 2V8 1.33km -
TD Bank Financial Group
17 Norfolk St S, Simcoe ON N3Y 2V8 1.32km





