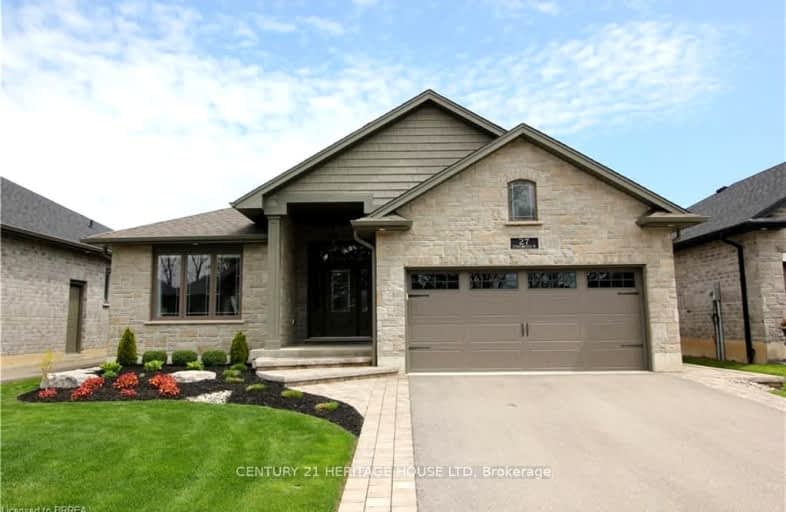Car-Dependent
- Almost all errands require a car.
10
/100
Somewhat Bikeable
- Most errands require a car.
29
/100

ÉÉC Sainte-Marie-Simcoe
Elementary: Catholic
2.27 km
Bloomsburg Public School
Elementary: Public
7.45 km
Elgin Avenue Public School
Elementary: Public
1.95 km
West Lynn Public School
Elementary: Public
1.12 km
Lynndale Heights Public School
Elementary: Public
3.05 km
St. Joseph's School
Elementary: Catholic
2.06 km
Waterford District High School
Secondary: Public
12.26 km
Hagersville Secondary School
Secondary: Public
26.70 km
Delhi District Secondary School
Secondary: Public
15.01 km
Valley Heights Secondary School
Secondary: Public
23.16 km
Simcoe Composite School
Secondary: Public
2.54 km
Holy Trinity Catholic High School
Secondary: Catholic
0.56 km
-
Golden Gardens Park
380 Queen St S, Simcoe ON 0.91km -
Lynnwood Park
Simcoe ON 2.32km -
Wellington Park
50 Bonnie Dr (Norfolk St), Simcoe ON 2.69km
-
Hald-Nor Community Credit Union Ltd
440 Norfolk St S, Simcoe ON N3Y 2X3 1.25km -
RBC Royal Bank
55 Norfolk St S, Simcoe ON N3Y 2W1 2.01km -
BMO Bank of Montreal
23 Norfolk St S, Simcoe ON N3Y 2V8 2.08km


