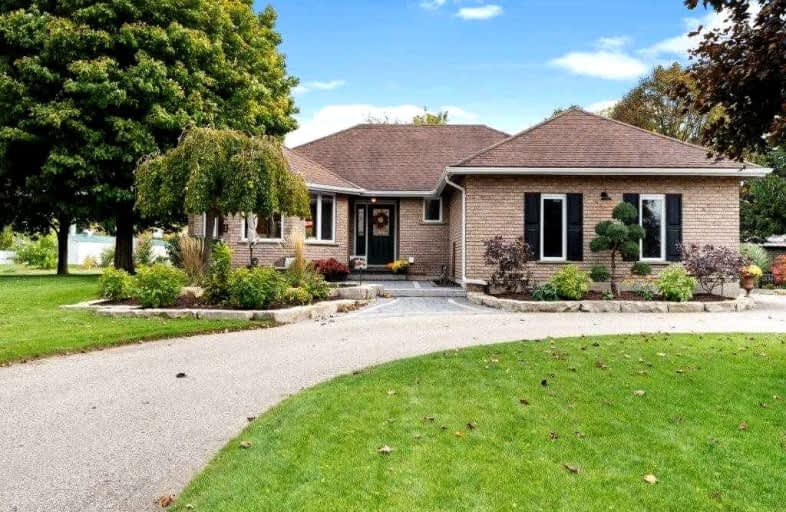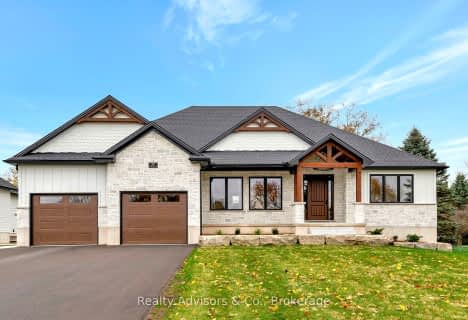
Our Lady of Fatima School
Elementary: Catholic
1.03 km
Langton Public School
Elementary: Public
12.27 km
Sacred Heart School
Elementary: Catholic
12.21 km
Courtland Public School
Elementary: Public
0.73 km
St Joseph's School
Elementary: Catholic
8.39 km
Annandale Public School
Elementary: Public
8.08 km
St Don Bosco Catholic Secondary School
Secondary: Catholic
33.05 km
Delhi District Secondary School
Secondary: Public
10.99 km
Valley Heights Secondary School
Secondary: Public
18.25 km
St Mary's High School
Secondary: Catholic
31.52 km
College Avenue Secondary School
Secondary: Public
32.46 km
Glendale High School
Secondary: Public
9.67 km





