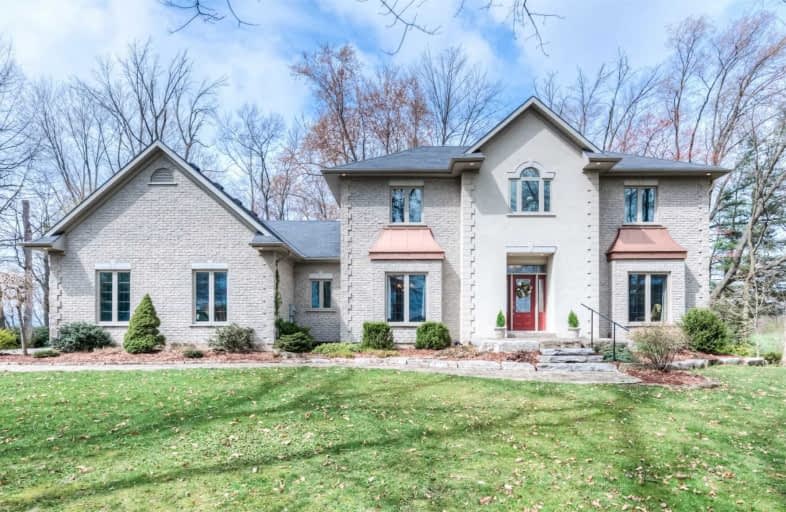Sold on May 03, 2021
Note: Property is not currently for sale or for rent.

-
Type: Detached
-
Style: 2-Storey
-
Size: 2500 sqft
-
Lot Size: 200 x 200 Feet
-
Age: 6-15 years
-
Taxes: $6,860 per year
-
Days on Site: 11 Days
-
Added: Apr 22, 2021 (1 week on market)
-
Updated:
-
Last Checked: 1 month ago
-
MLS®#: X5205022
-
Listed By: Sotheby`s international realty canada, brokerage
Welcome To A Property Where You Can Relax, Live, & Breathe. Located Just Outside Of Simcoe & Minutes From Lake Erie; Enjoy The Beauty Of Nature At Every Turn In This Expansive 3000 Sqft 4Bed, 3Bath Home. A Bright Main Floor Greets You Featuring Private Dining, Office, Family-Sized Kitchen & Great Room W/ Walkout To Your Secluded Back Yard & Deck. Stay Close To All The Modern Amenities Life Has To Offer While Enjoying The Country Charm. Welcome Home.
Extras
Inclusions: All Electric Light Fixtures And Window Coverings. Exclusions: Washer & Dryer, Upright Freezer, Mastercraft Cabinets In Garage
Property Details
Facts for 271 Windham Street, Norfolk
Status
Days on Market: 11
Last Status: Sold
Sold Date: May 03, 2021
Closed Date: Jul 30, 2021
Expiry Date: Jul 30, 2021
Sold Price: $1,000,000
Unavailable Date: May 03, 2021
Input Date: Apr 22, 2021
Prior LSC: Listing with no contract changes
Property
Status: Sale
Property Type: Detached
Style: 2-Storey
Size (sq ft): 2500
Age: 6-15
Area: Norfolk
Community: Simcoe
Availability Date: 60/90 Days
Inside
Bedrooms: 4
Bathrooms: 3
Kitchens: 1
Rooms: 10
Den/Family Room: No
Air Conditioning: Central Air
Fireplace: Yes
Laundry Level: Upper
Central Vacuum: Y
Washrooms: 3
Utilities
Electricity: Yes
Gas: Yes
Cable: No
Telephone: Yes
Building
Basement: Unfinished
Heat Type: Forced Air
Heat Source: Gas
Exterior: Brick
Exterior: Stucco/Plaster
Water Supply Type: Drilled Well
Water Supply: Well
Physically Handicapped-Equipped: N
Special Designation: Unknown
Other Structures: Garden Shed
Retirement: N
Parking
Driveway: Pvt Double
Garage Spaces: 3
Garage Type: Attached
Covered Parking Spaces: 5
Total Parking Spaces: 8
Fees
Tax Year: 2020
Tax Legal Description: Lt 18 Con 13 Windham Pt 1 37R5574
Taxes: $6,860
Highlights
Feature: Wooded/Treed
Land
Cross Street: Windham Rd 14 & West
Municipality District: Norfolk
Fronting On: North
Parcel Number: 501830187
Pool: None
Sewer: Septic
Lot Depth: 200 Feet
Lot Frontage: 200 Feet
Acres: < .50
Zoning: Agricultural
Waterfront: None
Additional Media
- Virtual Tour: https://unbranded.youriguide.com/271_windham_road_14_windham_centre_on/
Rooms
Room details for 271 Windham Street, Norfolk
| Type | Dimensions | Description |
|---|---|---|
| Living Main | 4.80 x 5.36 | Fireplace, Window, Pot Lights |
| Office Main | 4.42 x 4.23 | Hardwood Floor, Se View, Window |
| Kitchen Main | 2.34 x 3.66 | Family Size Kitchen, Skylight, Combined W/Great Rm |
| Dining Main | 4.06 x 4.22 | Hardwood Floor, French Doors, Pocket Doors |
| Breakfast Main | 5.37 x 4.96 | W/O To Deck, Pot Lights, Combined W/Kitchen |
| Master Upper | 4.83 x 5.44 | 5 Pc Ensuite, W/I Closet, Broadloom |
| 2nd Br Upper | 3.32 x 3.81 | Broadloom, Closet, Window |
| 3rd Br Upper | 3.33 x 3.78 | Broadloom, Closet, Window |
| 4th Br Upper | 3.52 x 4.24 | Broadloom, Closet, Window |
| Laundry Upper | 1.82 x 2.67 | Tile Floor |
| XXXXXXXX | XXX XX, XXXX |
XXXX XXX XXXX |
$X,XXX,XXX |
| XXX XX, XXXX |
XXXXXX XXX XXXX |
$XXX,XXX |
| XXXXXXXX XXXX | XXX XX, XXXX | $1,000,000 XXX XXXX |
| XXXXXXXX XXXXXX | XXX XX, XXXX | $999,999 XXX XXXX |

ÉÉC Sainte-Marie-Simcoe
Elementary: CatholicBloomsburg Public School
Elementary: PublicElgin Avenue Public School
Elementary: PublicWest Lynn Public School
Elementary: PublicLynndale Heights Public School
Elementary: PublicSt. Joseph's School
Elementary: CatholicWaterford District High School
Secondary: PublicDelhi District Secondary School
Secondary: PublicValley Heights Secondary School
Secondary: PublicSimcoe Composite School
Secondary: PublicHoly Trinity Catholic High School
Secondary: CatholicAssumption College School School
Secondary: Catholic


