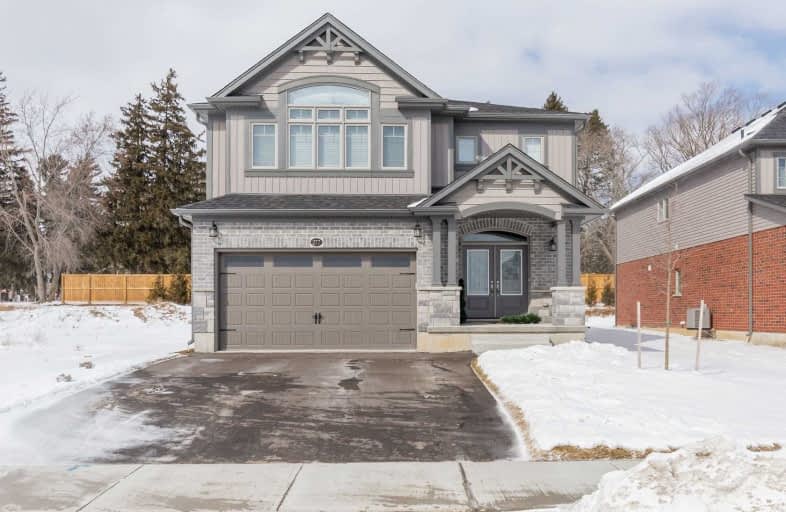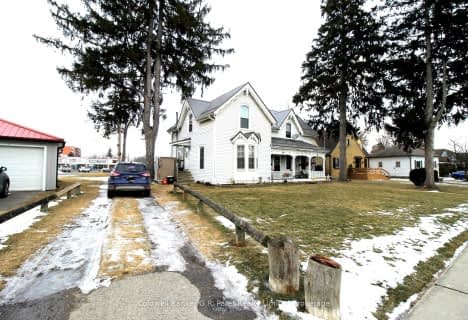Sold on Apr 02, 2019
Note: Property is not currently for sale or for rent.

-
Type: Detached
-
Style: 2-Storey
-
Size: 2500 sqft
-
Lot Size: 50 x 103.35 Feet
-
Age: 0-5 years
-
Taxes: $4,292 per year
-
Days on Site: 24 Days
-
Added: Mar 08, 2019 (3 weeks on market)
-
Updated:
-
Last Checked: 1 month ago
-
MLS®#: X4377866
-
Listed By: Re/max escarpment realty inc., brokerage
Custom Designed Simcoe Masterpiece Offering Over 3500 Sq Ft Of Well Designed Living Space With 5 Beds, 5 Baths. Luxurious Interior Offers Flowing Layout Highlighted By 9 Ft Ceilings, Gourmet Eat In Kitchen W/ Quartz Counters. Mf Bed W/ 3 Pc Ensuite, Family Rm W/Fp, Upper Level Complete W/ Additional Living Rm, Laundry, 4 Beds Highlighted By Chic Master Bed Suite Including Ensuite & 12' X 15' Walk In Closet. Ll W/ Customized Rec Rm, 2 Pc Bath, & Storage. Rsa
Extras
Inclusions: All Window Coverings & Hardware, Ceiling Fans, Bathroom Mirrors, All Attached Light Fixtures, Ss Dishwasher, Ss Microwave, Ss Fridge, Ss Stove
Property Details
Facts for 277 Woodway Trail, Norfolk
Status
Days on Market: 24
Last Status: Sold
Sold Date: Apr 02, 2019
Closed Date: May 31, 2019
Expiry Date: May 31, 2019
Sold Price: $577,000
Unavailable Date: Apr 02, 2019
Input Date: Mar 08, 2019
Property
Status: Sale
Property Type: Detached
Style: 2-Storey
Size (sq ft): 2500
Age: 0-5
Area: Norfolk
Community: Simcoe
Availability Date: 90+ Days
Inside
Bedrooms: 5
Bathrooms: 5
Kitchens: 1
Rooms: 9
Den/Family Room: Yes
Air Conditioning: Central Air
Fireplace: Yes
Washrooms: 5
Building
Basement: Finished
Basement 2: Full
Heat Type: Forced Air
Heat Source: Gas
Exterior: Brick
Exterior: Stone
Water Supply: Municipal
Physically Handicapped-Equipped: N
Special Designation: Unknown
Retirement: N
Parking
Driveway: Pvt Double
Garage Spaces: 2
Garage Type: Attached
Covered Parking Spaces: 2
Fees
Tax Year: 2018
Tax Legal Description: Lot 25, Plan 37M70 Subject To An Easement**
Taxes: $4,292
Land
Cross Street: Basswood Rd
Municipality District: Norfolk
Fronting On: East
Parcel Number: 502360659
Pool: None
Sewer: Sewers
Lot Depth: 103.35 Feet
Lot Frontage: 50 Feet
Acres: < .50
Rooms
Room details for 277 Woodway Trail, Norfolk
| Type | Dimensions | Description |
|---|---|---|
| Family Main | 6.71 x 3.96 | Fireplace |
| Dining Main | 3.45 x 5.13 | |
| Kitchen Main | 5.18 x 4.34 | Eat-In Kitchen |
| Br Main | 3.71 x 3.05 | |
| Bathroom Main | 3.00 x 1.57 | 3 Pc Ensuite |
| Living 2nd | 4.37 x 5.99 | |
| Br 2nd | 3.02 x 3.35 | |
| Br 2nd | 3.53 x 3.35 | |
| Br 2nd | 3.53 x 3.51 | |
| Master 2nd | 5.49 x 6.10 | |
| Bathroom 2nd | 3.33 x 2.18 | 4 Pc Ensuite |
| Rec Bsmt | 3.81 x 10.16 |
| XXXXXXXX | XXX XX, XXXX |
XXXX XXX XXXX |
$XXX,XXX |
| XXX XX, XXXX |
XXXXXX XXX XXXX |
$XXX,XXX |
| XXXXXXXX XXXX | XXX XX, XXXX | $577,000 XXX XXXX |
| XXXXXXXX XXXXXX | XXX XX, XXXX | $574,900 XXX XXXX |

ÉÉC Sainte-Marie-Simcoe
Elementary: CatholicBloomsburg Public School
Elementary: PublicElgin Avenue Public School
Elementary: PublicWest Lynn Public School
Elementary: PublicLynndale Heights Public School
Elementary: PublicSt. Joseph's School
Elementary: CatholicWaterford District High School
Secondary: PublicHagersville Secondary School
Secondary: PublicDelhi District Secondary School
Secondary: PublicValley Heights Secondary School
Secondary: PublicSimcoe Composite School
Secondary: PublicHoly Trinity Catholic High School
Secondary: Catholic- 2 bath
- 5 bed



