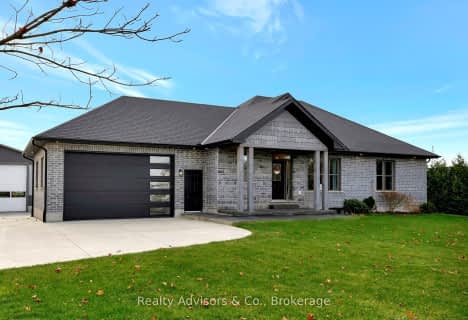
Our Lady of Fatima School
Elementary: Catholic
11.58 km
Langton Public School
Elementary: Public
0.21 km
Sacred Heart School
Elementary: Catholic
0.15 km
Courtland Public School
Elementary: Public
12.16 km
Houghton Public School
Elementary: Public
12.12 km
Delhi Public School
Elementary: Public
14.14 km
Waterford District High School
Secondary: Public
31.59 km
Delhi District Secondary School
Secondary: Public
14.16 km
Valley Heights Secondary School
Secondary: Public
6.20 km
Simcoe Composite School
Secondary: Public
25.10 km
Glendale High School
Secondary: Public
19.21 km
Holy Trinity Catholic High School
Secondary: Catholic
23.78 km

