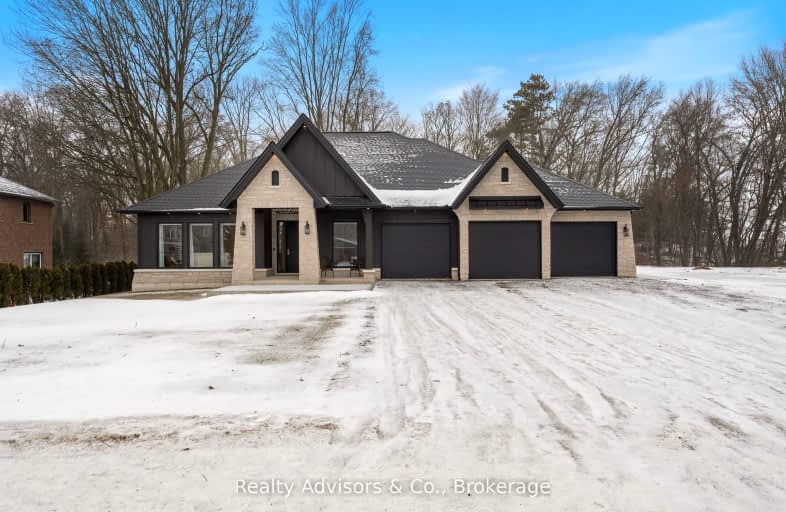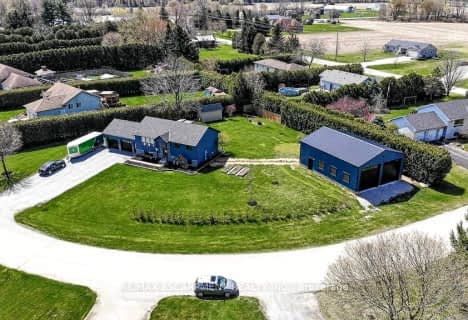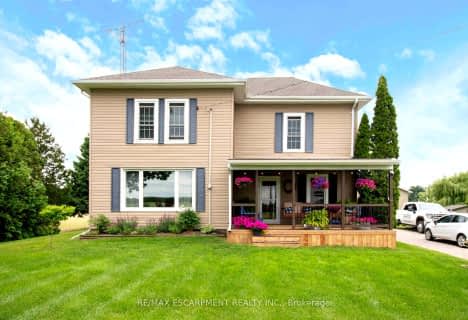Car-Dependent
- Almost all errands require a car.
Somewhat Bikeable
- Most errands require a car.

Our Lady of Fatima School
Elementary: CatholicLangton Public School
Elementary: PublicSacred Heart School
Elementary: CatholicCourtland Public School
Elementary: PublicSt. Frances Cabrini School
Elementary: CatholicDelhi Public School
Elementary: PublicWaterford District High School
Secondary: PublicDelhi District Secondary School
Secondary: PublicValley Heights Secondary School
Secondary: PublicSimcoe Composite School
Secondary: PublicGlendale High School
Secondary: PublicHoly Trinity Catholic High School
Secondary: Catholic-
Courtland Park
Norfolk ON 9.28km -
Delhi Lions Park
62 Crosier St (Larch Street), Delhi ON 11.77km -
Wizardly Park
Delhi ON 12.03km
-
CIBC
37 Queen St, Langton ON N0E 1G0 2.63km -
BMO Bank of Montreal
38 Queen Langtn, Langton ON N0E 1G0 2.68km -
BMO Bank of Montreal
3 Albert St, Langton ON N0E 1G0 2.78km








