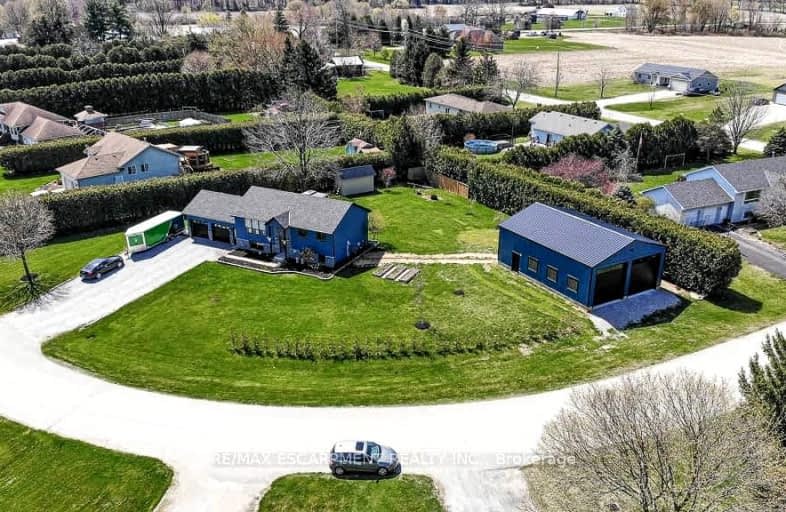
Video Tour
Car-Dependent
- Almost all errands require a car.
0
/100
Somewhat Bikeable
- Most errands require a car.
26
/100

Our Lady of Fatima School
Elementary: Catholic
8.93 km
Langton Public School
Elementary: Public
5.07 km
Sacred Heart School
Elementary: Catholic
5.00 km
Courtland Public School
Elementary: Public
9.42 km
St. Frances Cabrini School
Elementary: Catholic
9.62 km
Delhi Public School
Elementary: Public
9.30 km
Waterford District High School
Secondary: Public
27.25 km
Delhi District Secondary School
Secondary: Public
9.34 km
Valley Heights Secondary School
Secondary: Public
9.79 km
Simcoe Composite School
Secondary: Public
21.57 km
Glendale High School
Secondary: Public
17.90 km
Holy Trinity Catholic High School
Secondary: Catholic
20.50 km
-
Coronation Park
19 Van St (Old Vienna Rd.), Tillsonburg ON N4G 2M7 16.02km -
Gyulveszi Park
Tillsonburg ON N4G 1E5 17.36km -
Lake Lisgar Park
Tillsonburg ON 17.65km
-
CIBC
37 Queen St, Langton ON N0E 1G0 4.63km -
BMO Bank of Montreal
38 Queen Langtn, Langton ON N0E 1G0 4.68km -
BMO Bank of Montreal
3 Albert St, Langton ON N0E 1G0 4.69km

