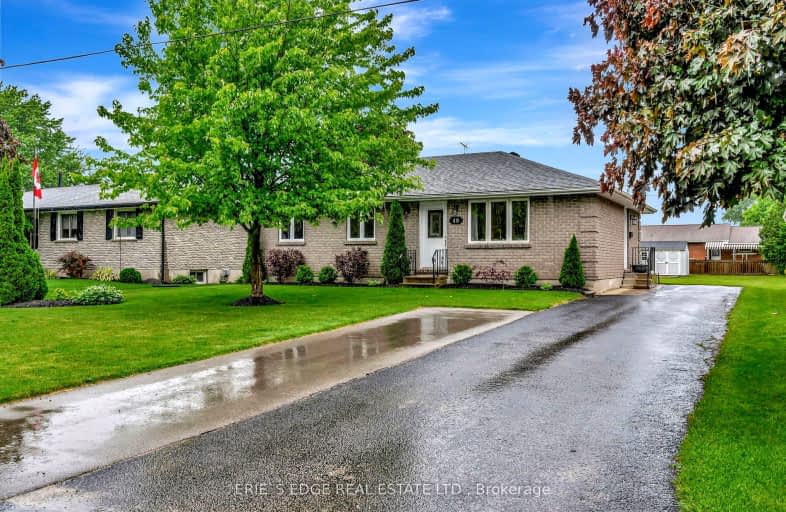Car-Dependent
- Most errands require a car.
39
/100
Somewhat Bikeable
- Most errands require a car.
35
/100

Our Lady of Fatima School
Elementary: Catholic
11.25 km
Langton Public School
Elementary: Public
0.48 km
Sacred Heart School
Elementary: Catholic
0.41 km
Courtland Public School
Elementary: Public
11.84 km
Houghton Public School
Elementary: Public
12.36 km
Delhi Public School
Elementary: Public
13.89 km
Waterford District High School
Secondary: Public
31.42 km
Delhi District Secondary School
Secondary: Public
13.92 km
Valley Heights Secondary School
Secondary: Public
6.51 km
Simcoe Composite School
Secondary: Public
25.01 km
Glendale High School
Secondary: Public
18.93 km
Holy Trinity Catholic High School
Secondary: Catholic
23.72 km
-
Straffordville Community Park
Straffordville ON 16.37km -
Coronation Park
19 Van St (Old Vienna Rd.), Tillsonburg ON N4G 2M7 17.03km -
Gyulveszi Park
Tillsonburg ON N4G 1E5 18.84km
-
CIBC
37 Queen St, Langton ON N0E 1G0 0.24km -
BMO Bank of Montreal
38 Queen Langtn, Langton ON N0E 1G0 0.27km -
BMO Bank of Montreal
3 Albert St, Langton ON N0E 1G0 0.41km


