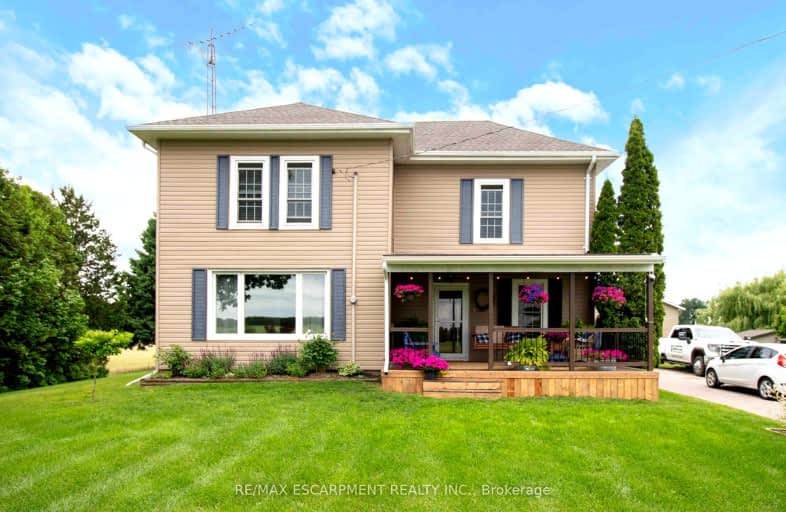
Video Tour
Car-Dependent
- Almost all errands require a car.
0
/100
Somewhat Bikeable
- Most errands require a car.
26
/100

Our Lady of Fatima School
Elementary: Catholic
7.80 km
Langton Public School
Elementary: Public
5.73 km
Sacred Heart School
Elementary: Catholic
5.66 km
Courtland Public School
Elementary: Public
8.28 km
St. Frances Cabrini School
Elementary: Catholic
9.28 km
Delhi Public School
Elementary: Public
8.89 km
Waterford District High School
Secondary: Public
27.23 km
Delhi District Secondary School
Secondary: Public
8.99 km
Valley Heights Secondary School
Secondary: Public
10.83 km
Simcoe Composite School
Secondary: Public
21.93 km
Glendale High School
Secondary: Public
16.84 km
Holy Trinity Catholic High School
Secondary: Catholic
20.95 km
-
Courtland Park
Norfolk ON 7.76km -
Delhi Lions Park
62 Crosier St (Larch Street), Delhi ON 8.38km -
Wizardly Park
Delhi ON 8.63km
-
CIBC
37 Queen St, Langton ON N0E 1G0 5.33km -
BMO Bank of Montreal
38 Queen Langtn, Langton ON N0E 1G0 5.38km -
BMO Bank of Montreal
3 Albert St, Langton ON N0E 1G0 5.41km

