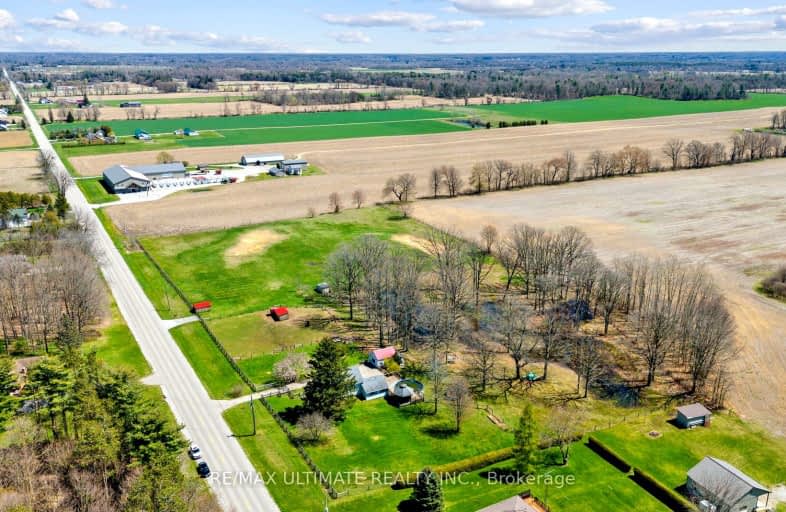Car-Dependent
- Almost all errands require a car.
0
/100
Somewhat Bikeable
- Most errands require a car.
25
/100

Our Lady of Fatima School
Elementary: Catholic
8.84 km
Langton Public School
Elementary: Public
3.41 km
Sacred Heart School
Elementary: Catholic
3.34 km
Courtland Public School
Elementary: Public
9.40 km
St. Frances Cabrini School
Elementary: Catholic
11.59 km
Delhi Public School
Elementary: Public
11.23 km
Waterford District High School
Secondary: Public
29.31 km
Delhi District Secondary School
Secondary: Public
11.30 km
Valley Heights Secondary School
Secondary: Public
8.99 km
Simcoe Composite School
Secondary: Public
23.54 km
Glendale High School
Secondary: Public
17.25 km
Holy Trinity Catholic High School
Secondary: Catholic
22.42 km
-
Coronation Park
19 Van St (Old Vienna Rd.), Tillsonburg ON N4G 2M7 15.33km -
Gyulveszi Park
Tillsonburg ON N4G 1E5 16.93km -
Straffordville Community Park
Straffordville ON 16.93km
-
CIBC
37 Queen St, Langton ON N0E 1G0 3.04km -
BMO Bank of Montreal
38 Queen Langtn, Langton ON N0E 1G0 3.09km -
BMO Bank of Montreal
3 Albert St, Langton ON N0E 1G0 3.14km



