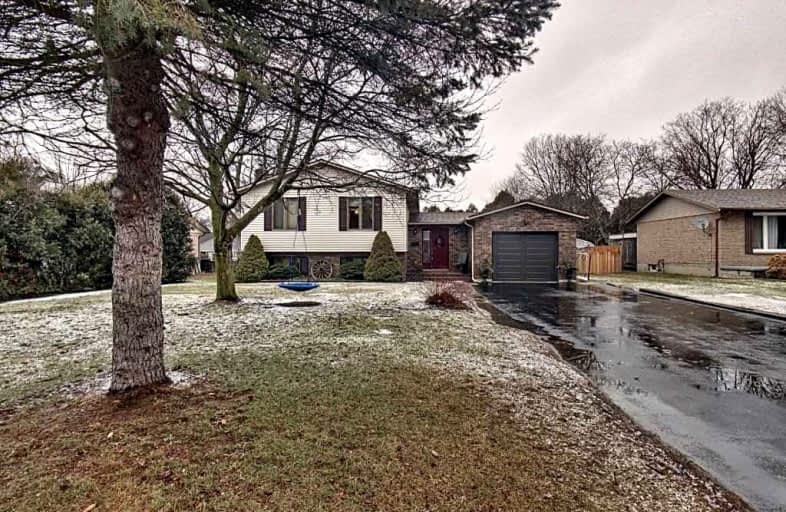Sold on Mar 23, 2022
Note: Property is not currently for sale or for rent.

-
Type: Detached
-
Style: Sidesplit 3
-
Size: 1100 sqft
-
Lot Size: 80 x 215 Feet
-
Age: No Data
-
Taxes: $3,227 per year
-
Days on Site: 14 Days
-
Added: Mar 08, 2022 (2 weeks on market)
-
Updated:
-
Last Checked: 1 month ago
-
MLS®#: X5528262
-
Listed By: Fairsquare group realty, brokerage
Welcome To 28 Lyndhurst Ave. In A Quiet Country Subdivision Surrounded By Forest W/ A Deep, Fully Enclosed Backyard, Lrg Deck & Landscaped Gardens. Enjoy The Suburban Life W/O Paying For Water. Wooded Nature Park Across Street Equipped W/ Tennis Court, Playground & Hiking Trails. 10 Minutes To Simcoe, Shopping & Schools. Enjoy A 15.5X28 Shop Equipped W/ Water & Hydro For Storage, Entertaining Or Projects. Single Car Attached Garage & Paved Drive.
Extras
Rental Equipment: Hwhtr
Property Details
Facts for 28 Lyndhurst Avenue, Norfolk
Status
Days on Market: 14
Last Status: Sold
Sold Date: Mar 23, 2022
Closed Date: Jun 23, 2022
Expiry Date: Jul 07, 2022
Sold Price: $710,000
Unavailable Date: Mar 23, 2022
Input Date: Mar 08, 2022
Property
Status: Sale
Property Type: Detached
Style: Sidesplit 3
Size (sq ft): 1100
Area: Norfolk
Community: Norfolk
Availability Date: 90-120 Days
Inside
Bedrooms: 3
Bedrooms Plus: 1
Bathrooms: 2
Kitchens: 1
Rooms: 6
Den/Family Room: Yes
Air Conditioning: Central Air
Fireplace: Yes
Laundry Level: Lower
Central Vacuum: Y
Washrooms: 2
Building
Basement: Finished
Heat Type: Forced Air
Heat Source: Gas
Exterior: Brick
Exterior: Vinyl Siding
Water Supply: Well
Special Designation: Unknown
Parking
Driveway: Pvt Double
Garage Spaces: 1
Garage Type: Attached
Covered Parking Spaces: 6
Total Parking Spaces: 7
Fees
Tax Year: 2021
Tax Legal Description: Lt 73 Pl 422; Norfolk County
Taxes: $3,227
Land
Cross Street: Mcdowell & Charlotte
Municipality District: Norfolk
Fronting On: North
Pool: None
Sewer: Septic
Lot Depth: 215 Feet
Lot Frontage: 80 Feet
Acres: < .50
Rooms
Room details for 28 Lyndhurst Avenue, Norfolk
| Type | Dimensions | Description |
|---|---|---|
| Dining Main | 2.90 x 3.28 | |
| Kitchen Main | 3.18 x 3.28 | |
| Living Main | 3.78 x 5.79 | |
| 2nd Br Main | 3.15 x 3.78 | |
| 3rd Br Main | 2.74 x 3.18 | |
| 4th Br Main | 2.51 x 3.10 | |
| Prim Bdrm Bsmt | 3.35 x 5.69 | |
| Family Bsmt | 4.60 x 6.83 | |
| Bathroom Ground | - | 2 Pc Bath |
| Bathroom Main | - | 4 Pc Bath |
| XXXXXXXX | XXX XX, XXXX |
XXXX XXX XXXX |
$XXX,XXX |
| XXX XX, XXXX |
XXXXXX XXX XXXX |
$XXX,XXX |
| XXXXXXXX XXXX | XXX XX, XXXX | $710,000 XXX XXXX |
| XXXXXXXX XXXXXX | XXX XX, XXXX | $649,900 XXX XXXX |

John Brant Public School
Elementary: PublicSt Philomena Catholic Elementary School
Elementary: CatholicSt George Catholic Elementary School
Elementary: CatholicPeace Bridge Public School
Elementary: PublicGarrison Road Public School
Elementary: PublicOur Lady of Victory Catholic Elementary School
Elementary: CatholicGreater Fort Erie Secondary School
Secondary: PublicFort Erie Secondary School
Secondary: PublicEastdale Secondary School
Secondary: PublicRidgeway-Crystal Beach High School
Secondary: PublicPort Colborne High School
Secondary: PublicLakeshore Catholic High School
Secondary: Catholic

