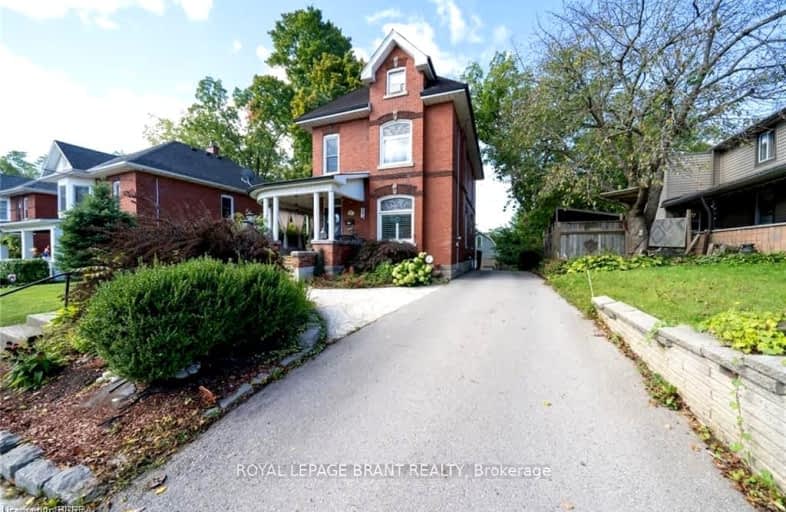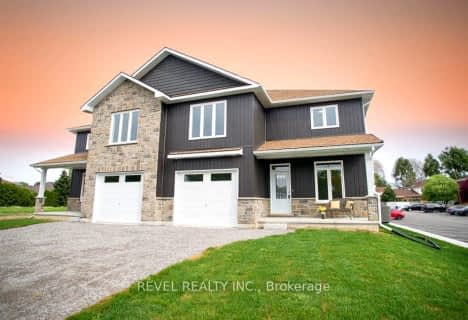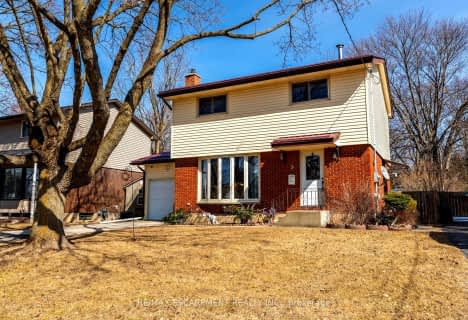Car-Dependent
- Almost all errands require a car.
0
/100
Bikeable
- Some errands can be accomplished on bike.
56
/100

ÉÉC Sainte-Marie-Simcoe
Elementary: Catholic
0.46 km
Bloomsburg Public School
Elementary: Public
4.79 km
Elgin Avenue Public School
Elementary: Public
0.81 km
West Lynn Public School
Elementary: Public
2.57 km
Lynndale Heights Public School
Elementary: Public
1.84 km
St. Joseph's School
Elementary: Catholic
1.63 km
Waterford District High School
Secondary: Public
9.61 km
Delhi District Secondary School
Secondary: Public
14.97 km
Valley Heights Secondary School
Secondary: Public
25.10 km
Simcoe Composite School
Secondary: Public
0.41 km
Holy Trinity Catholic High School
Secondary: Catholic
2.10 km
Assumption College School School
Secondary: Catholic
30.96 km
-
Grant Anderson Park
50 Bonnie Dr, Norfolk ON 0.24km -
Wellington Park
50 Bonnie Dr (Norfolk St), Simcoe ON 0.19km -
Henderson Recreation Equipment Ltd
11 Gilbertson Dr, Simcoe ON N3Y 4K8 0.62km
-
Meridian Credit Union
95 Queensway W, Simcoe ON N3Y 2M8 0.36km -
Localcoin Bitcoin ATM - Simcoe Convenience & Food Mart
8 Queensway E, Simcoe ON N3Y 4M3 0.37km -
Scotiabank
54 Norfolk St N, Simcoe ON N3Y 3N7 0.62km





