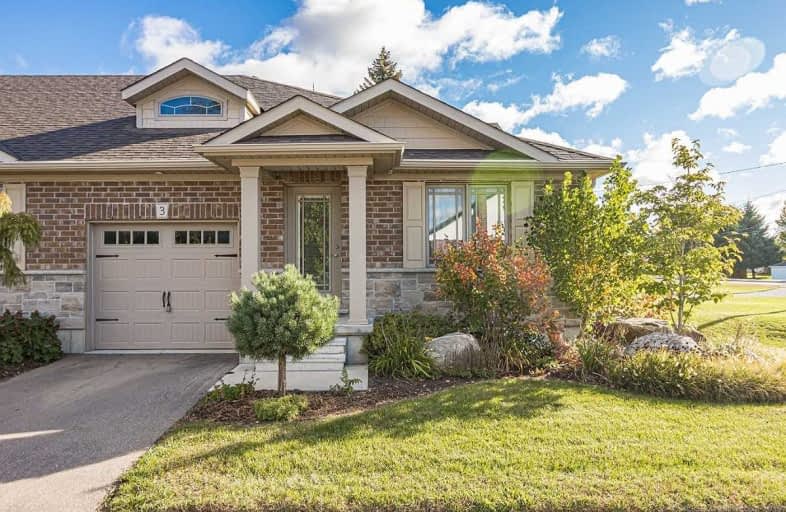Sold on Nov 13, 2019
Note: Property is not currently for sale or for rent.

-
Type: Condo Townhouse
-
Style: Bungalow
-
Size: 1000 sqft
-
Pets: Restrict
-
Age: 0-5 years
-
Taxes: $2,726 per year
-
Maintenance Fees: 215 /mo
-
Days on Site: 23 Days
-
Added: Nov 13, 2019 (3 weeks on market)
-
Updated:
-
Last Checked: 1 month ago
-
MLS®#: X4613219
-
Listed By: Royal lepage state realty, brokerage
Spacious 5 Yr Old Bungalow, Move In Ready, In Well Maintained Condo Community, Waterford Trinity Lane. Desirable End Unit With Tons Of Space. Open Concept With Mainfl Master Suite, 2nd Bedrm, Laundry Room, Living Room With Vaulted Ceiling And Pot Lights, Main Floor Hardwood Flooring, Stainless Steel Fridge, Stove, & Dishwasher, Finished Lower Level, With 3rd Bedrm, Large Recroom And 4 Pc Bath. All Brick Exterior With Wood Deck Off Livrm. Low Condo Fees.
Extras
Picturesque Town W/ Many Amenities. Small Town Living, Easy Access To Pt Dover, Brantford & Simcoe. All Included Appliances As Noted Above Are Included In An "As Is" Condition.
Property Details
Facts for 26-3 Trinity Lane, Norfolk
Status
Days on Market: 23
Last Status: Sold
Sold Date: Nov 13, 2019
Closed Date: Dec 06, 2019
Expiry Date: Mar 31, 2020
Sold Price: $377,000
Unavailable Date: Nov 13, 2019
Input Date: Oct 21, 2019
Property
Status: Sale
Property Type: Condo Townhouse
Style: Bungalow
Size (sq ft): 1000
Age: 0-5
Area: Norfolk
Community: Norfolk
Availability Date: Immediate
Assessment Amount: $227,250
Assessment Year: 2019
Inside
Bedrooms: 2
Bedrooms Plus: 1
Bathrooms: 2
Kitchens: 1
Rooms: 5
Den/Family Room: Yes
Patio Terrace: None
Unit Exposure: East
Air Conditioning: Central Air
Fireplace: No
Laundry Level: Main
Ensuite Laundry: No
Washrooms: 2
Building
Stories: 1
Basement: Finished
Basement 2: Full
Heat Type: Forced Air
Heat Source: Gas
Exterior: Brick
UFFI: No
Energy Certificate: N
Green Verification Status: N
Special Designation: Unknown
Parking
Parking Included: Yes
Garage Type: Attached
Parking Designation: Exclusive
Parking Features: Surface
Covered Parking Spaces: 1
Total Parking Spaces: 2
Garage: 1
Locker
Locker: None
Fees
Tax Year: 2019
Taxes Included: No
Building Insurance Included: Yes
Cable Included: No
Central A/C Included: No
Common Elements Included: Yes
Heating Included: No
Hydro Included: No
Water Included: No
Taxes: $2,726
Highlights
Amenity: Bbqs Allowed
Amenity: Satellite Dish
Amenity: Visitor Parking
Feature: Level
Feature: Park
Feature: Place Of Worship
Feature: School
Land
Cross Street: Hwy 24, E On Thompso
Municipality District: Norfolk
Parcel Number: 508270026
Condo
Condo Registry Office: NORF
Condo Corp#: 27
Property Management: Self Managed
Additional Media
- Virtual Tour: https://ispacetours.net/3-26-trinity-ln_treb/
Rooms
Room details for 26-3 Trinity Lane, Norfolk
| Type | Dimensions | Description |
|---|---|---|
| Br Ground | 3.25 x 3.50 | |
| Living Ground | 3.58 x 5.10 | |
| Kitchen Ground | 3.58 x 3.94 | Eat-In Kitchen |
| Master Ground | 4.47 x 4.04 | |
| Bathroom Ground | - | 3 Pc Bath |
| Laundry Ground | 1.78 x 1.85 | |
| Rec Bsmt | 8.94 x 4.62 | |
| Other Bsmt | 4.01 x 3.50 | |
| Bathroom Bsmt | - | 4 Pc Bath |
| Other Bsmt | 4.62 x 3.51 |
| XXXXXXXX | XXX XX, XXXX |
XXXX XXX XXXX |
$XXX,XXX |
| XXX XX, XXXX |
XXXXXX XXX XXXX |
$XXX,XXX |
| XXXXXXXX XXXX | XXX XX, XXXX | $377,000 XXX XXXX |
| XXXXXXXX XXXXXX | XXX XX, XXXX | $374,900 XXX XXXX |

École élémentaire publique L'Héritage
Elementary: PublicChar-Lan Intermediate School
Elementary: PublicSt Peter's School
Elementary: CatholicHoly Trinity Catholic Elementary School
Elementary: CatholicÉcole élémentaire catholique de l'Ange-Gardien
Elementary: CatholicWilliamstown Public School
Elementary: PublicÉcole secondaire publique L'Héritage
Secondary: PublicCharlottenburgh and Lancaster District High School
Secondary: PublicSt Lawrence Secondary School
Secondary: PublicÉcole secondaire catholique La Citadelle
Secondary: CatholicHoly Trinity Catholic Secondary School
Secondary: CatholicCornwall Collegiate and Vocational School
Secondary: Public

