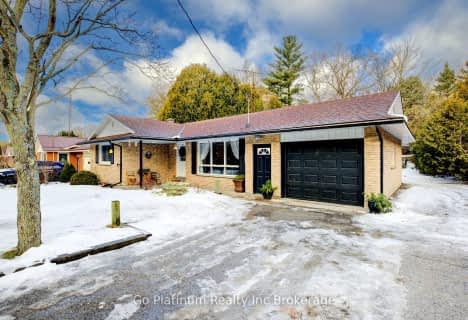Sold on Mar 25, 2024
Note: Property is not currently for sale or for rent.

-
Type: Detached
-
Style: Bungalow
-
Size: 2000 sqft
-
Lot Size: 70 x 215 Feet
-
Age: 51-99 years
-
Taxes: $3,228 per year
-
Days on Site: 5 Days
-
Added: Mar 25, 2024 (5 days on market)
-
Updated:
-
Last Checked: 1 month ago
-
MLS®#: X8167730
-
Listed By: Trilliumwest real estate
*** Open House Saturday & Sunday 2-4PM***This lovely bungalow-style home boasts a spacious interior with 2+2 bedrooms and 2 baths. Sitting on just over a 1/4 acre lot, it has great curb appeal, multiple driveways, one leading to a detached workshop and multiple entrances into the home allowing for a multi unit dwelling. The main level is adorned with beautiful hardwood floors, complimented by vaulted ceilings featuring charming shiplap and wood beams. The recently updated main bathroom exudes luxury with heated floors, a stylish double vanity, and convenient built-ins. The open concept floor plan flows nicely from the updated kitchen with large island to the generously sized bedrooms to the main floor laundry which is next to the walkout to the deck area with gas hook up for the BBQ.Jump down to the finished basement which not only provides ample storage but 2 more bedrooms, a full bath and large Rec Room.
Extras
Come and check it out before its too late. Steel Roof (2020), Hardwood (2014), windows (2010), main bath (2022), Carpet (2018), sump pump (2014), basement bath (2014), basement bedroom (2020), Furnace (2011), A/C (2011).
Property Details
Facts for 30 Pinegrove Street, Norfolk
Status
Days on Market: 5
Last Status: Sold
Sold Date: Mar 25, 2024
Closed Date: Jun 25, 2024
Expiry Date: Sep 30, 2024
Sold Price: $635,000
Unavailable Date: Mar 25, 2024
Input Date: Mar 22, 2024
Property
Status: Sale
Property Type: Detached
Style: Bungalow
Size (sq ft): 2000
Age: 51-99
Area: Norfolk
Community: Simcoe
Availability Date: Flexible
Inside
Bedrooms: 2
Bedrooms Plus: 2
Bathrooms: 2
Kitchens: 1
Rooms: 13
Den/Family Room: No
Air Conditioning: Central Air
Fireplace: No
Laundry Level: Main
Washrooms: 2
Building
Basement: Finished
Basement 2: Sep Entrance
Heat Type: Forced Air
Heat Source: Gas
Exterior: Brick
Green Verification Status: N
Water Supply: Well
Special Designation: Unknown
Other Structures: Garden Shed
Other Structures: Workshop
Parking
Driveway: Private
Garage Spaces: 2
Garage Type: Attached
Covered Parking Spaces: 8
Total Parking Spaces: 10
Fees
Tax Year: 2024
Tax Legal Description: LT 108 PL 422; NORFOLK COUNTY
Taxes: $3,228
Highlights
Feature: Grnbelt/Cons
Feature: Park
Feature: School
Feature: Wooded/Treed
Land
Cross Street: Mcdowell Rd E To Pin
Municipality District: Norfolk
Fronting On: West
Pool: None
Sewer: Septic
Lot Depth: 215 Feet
Lot Frontage: 70 Feet
Additional Media
- Virtual Tour: https://unbranded.youriguide.com/30_pinegrove_st_simcoe_on/
Rooms
Room details for 30 Pinegrove Street, Norfolk
| Type | Dimensions | Description |
|---|---|---|
| Bathroom Main | - | 5 Pc Bath |
| Br Main | 3.40 x 3.70 | |
| Dining Main | 3.60 x 3.20 | |
| Foyer Main | 2.80 x 2.50 | |
| Kitchen Main | 3.60 x 3.30 | |
| Living Main | 3.00 x 6.50 | |
| Mudroom Main | 2.80 x 1.60 | |
| Prim Bdrm Main | 3.00 x 6.30 | |
| Bathroom Lower | - | 3 Pc Bath |
| Br Lower | 3.90 x 5.10 | |
| Br Lower | 3.30 x 3.40 | |
| Rec Lower | 5.30 x 6.20 |

St. Michael's School
Elementary: CatholicLangton Public School
Elementary: PublicSacred Heart School
Elementary: CatholicSt. Frances Cabrini School
Elementary: CatholicDelhi Public School
Elementary: PublicWalsh Public School
Elementary: PublicWaterford District High School
Secondary: PublicDelhi District Secondary School
Secondary: PublicValley Heights Secondary School
Secondary: PublicSimcoe Composite School
Secondary: PublicGlendale High School
Secondary: PublicHoly Trinity Catholic High School
Secondary: Catholic- — bath
- — bed
457 Mcdowell Road E Road, Norfolk, Ontario • N3Y 4J9 • Pine Grove

