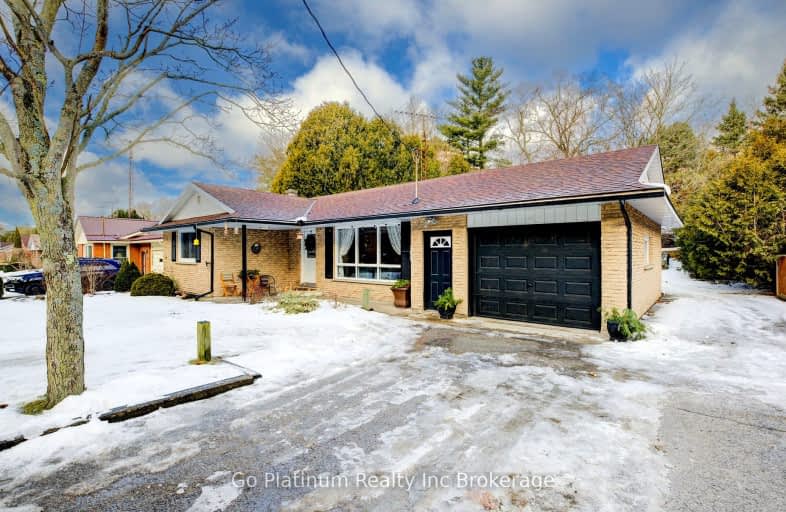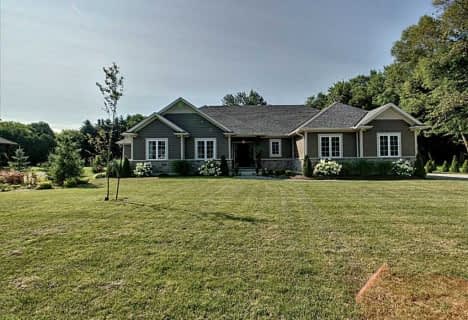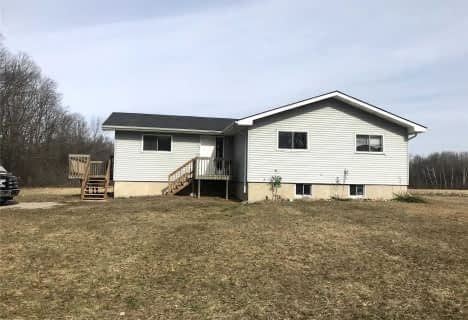
Car-Dependent
- Almost all errands require a car.
Somewhat Bikeable
- Most errands require a car.

St. Michael's School
Elementary: CatholicLangton Public School
Elementary: PublicSacred Heart School
Elementary: CatholicSt. Frances Cabrini School
Elementary: CatholicDelhi Public School
Elementary: PublicWalsh Public School
Elementary: PublicWaterford District High School
Secondary: PublicDelhi District Secondary School
Secondary: PublicValley Heights Secondary School
Secondary: PublicSimcoe Composite School
Secondary: PublicGlendale High School
Secondary: PublicHoly Trinity Catholic High School
Secondary: Catholic-
Donnybrook Fair
Walsh ON 6km -
Delhi Lions Park
62 Crosier St (Larch Street), Delhi ON 7.82km -
Wizardly Park
Delhi ON 8.37km
-
CIBC
12 Church St W, Delhi ON N4B 1V7 8.78km -
BMO Bank of Montreal
221 Main St of Delhi, Delhi ON N4B 2M4 8.92km -
CIBC
172 Main St of Delhi (Church), Delhi ON N4B 2L9 9.07km







