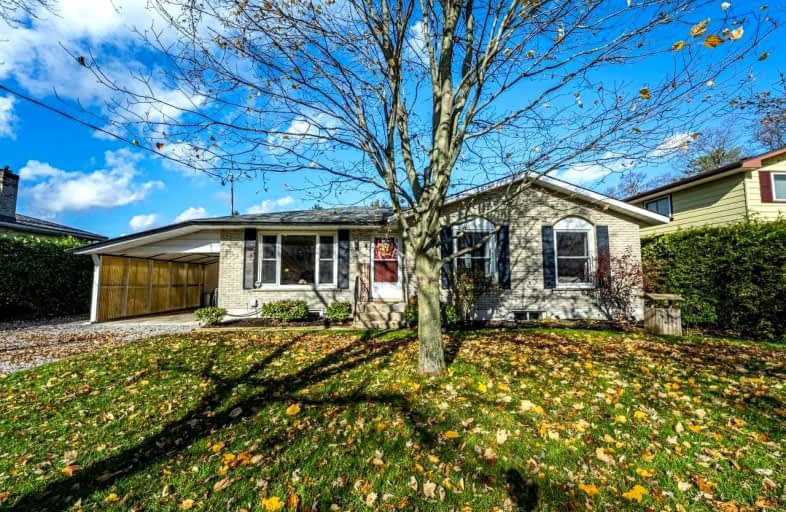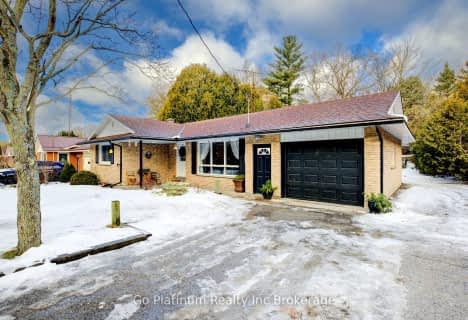Sold on Jan 04, 2022
Note: Property is not currently for sale or for rent.

-
Type: Detached
-
Style: Bungalow
-
Size: 1100 sqft
-
Lot Size: 70.01 x 215 Feet
-
Age: 31-50 years
-
Taxes: $2,847 per year
-
Days on Site: 34 Days
-
Added: Dec 01, 2021 (1 month on market)
-
Updated:
-
Last Checked: 3 months ago
-
MLS®#: X5446185
-
Listed By: Re/max escarpment realty inc., brokerage
Welcome To 4 Lyndhurst Ave, A 3+1 Bed, 1+1 Bath Brick Bungalow, Located On A Deep Lot In Pinegrove, Minutes From Simcoe And Delhi. Gravel Private Double Wide Driveway With Parking For 6 Vehicles And 1 Car Carport With Attached Shop With Hydro And Internet Connections, Holds Impeccable Appeal. Updates: Main Floor Bathroom 2018, Hi-Eff Furnance And Ac 2015, Living Room Flooring 2020, Kitchen Flooring 2017, 5 Zone Irrigation System 2020, Sandpoint Well 2016
Extras
Incl: Fridge, Dishwasher, Dryer, Range Hood, Natural Gas Dryer, Washer, All Elf's, All Window Coverings, Shed, Bbq, Basement Fridge (All Appliances And Bbq In "As Is" Condition)
Property Details
Facts for 4 Lyndhurst Avenue, Norfolk
Status
Days on Market: 34
Last Status: Sold
Sold Date: Jan 04, 2022
Closed Date: Jan 27, 2022
Expiry Date: May 01, 2022
Sold Price: $630,500
Unavailable Date: Jan 04, 2022
Input Date: Dec 01, 2021
Property
Status: Sale
Property Type: Detached
Style: Bungalow
Size (sq ft): 1100
Age: 31-50
Area: Norfolk
Community: Simcoe
Availability Date: Flex
Assessment Amount: $217,000
Assessment Year: 2016
Inside
Bedrooms: 3
Bedrooms Plus: 1
Bathrooms: 2
Kitchens: 1
Rooms: 6
Den/Family Room: Yes
Air Conditioning: Central Air
Fireplace: No
Laundry Level: Lower
Washrooms: 2
Utilities
Electricity: Yes
Gas: Yes
Cable: Yes
Telephone: Available
Building
Basement: Finished
Basement 2: Sep Entrance
Heat Type: Forced Air
Heat Source: Gas
Exterior: Brick
Water Supply: Well
Special Designation: Unknown
Other Structures: Garden Shed
Parking
Driveway: Pvt Double
Garage Spaces: 1
Garage Type: Carport
Covered Parking Spaces: 6
Total Parking Spaces: 7
Fees
Tax Year: 2021
Tax Legal Description: Lt 81 Pl 422; Norfolk County
Taxes: $2,847
Highlights
Feature: Fenced Yard
Feature: Level
Feature: Park
Feature: Part Cleared
Feature: Wooded/Treed
Land
Cross Street: Char W 1/4 Ln, Mcdow
Municipality District: Norfolk
Fronting On: North
Parcel Number: 501940259
Pool: None
Sewer: Septic
Lot Depth: 215 Feet
Lot Frontage: 70.01 Feet
Waterfront: None
Additional Media
- Virtual Tour: https://mega.nz/file/mNhD2QbD#14ZACPcXEMGhSzcGztjZszYGbUVSkzbKJhRRLx7ox7k
Rooms
Room details for 4 Lyndhurst Avenue, Norfolk
| Type | Dimensions | Description |
|---|---|---|
| Living Main | 3.66 x 5.78 | |
| Dining Main | 3.76 x 3.20 | W/O To Deck, O/Looks Backyard |
| Kitchen Main | 2.44 x 3.30 | Access To Garage |
| Br Main | 3.76 x 4.04 | |
| 2nd Br Main | 3.35 x 3.66 | |
| 3rd Br Main | 3.35 x 2.84 | |
| Bathroom Main | 3.76 x 1.47 | 4 Pc Bath |
| Office Bsmt | 3.58 x 2.44 | |
| Family Bsmt | 4.04 x 3.53 | |
| Rec Bsmt | 4.37 x 6.10 | |
| 4th Br Bsmt | 3.81 x 3.48 | |
| Bathroom Bsmt | 1.19 x 1.68 | 3 Pc Ensuite |
| XXXXXXXX | XXX XX, XXXX |
XXXX XXX XXXX |
$XXX,XXX |
| XXX XX, XXXX |
XXXXXX XXX XXXX |
$XXX,XXX |
| XXXXXXXX XXXX | XXX XX, XXXX | $630,500 XXX XXXX |
| XXXXXXXX XXXXXX | XXX XX, XXXX | $649,900 XXX XXXX |

St. Michael's School
Elementary: CatholicLangton Public School
Elementary: PublicSacred Heart School
Elementary: CatholicSt. Frances Cabrini School
Elementary: CatholicDelhi Public School
Elementary: PublicWalsh Public School
Elementary: PublicWaterford District High School
Secondary: PublicDelhi District Secondary School
Secondary: PublicValley Heights Secondary School
Secondary: PublicSimcoe Composite School
Secondary: PublicGlendale High School
Secondary: PublicHoly Trinity Catholic High School
Secondary: Catholic- — bath
- — bed
457 Mcdowell Road E Road, Norfolk, Ontario • N3Y 4J9 • Pine Grove



