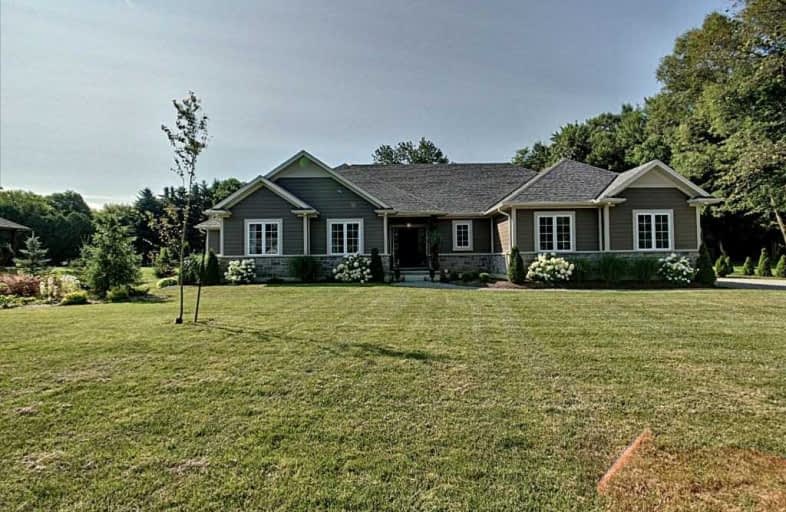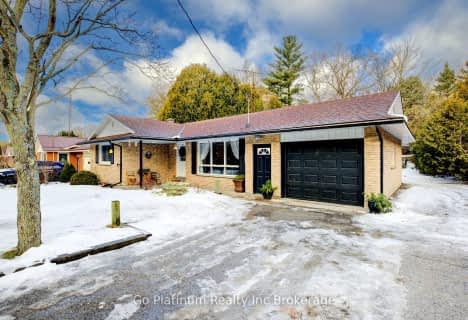
St. Michael's School
Elementary: Catholic
6.17 km
Langton Public School
Elementary: Public
11.13 km
Sacred Heart School
Elementary: Catholic
11.09 km
St. Frances Cabrini School
Elementary: Catholic
8.18 km
Delhi Public School
Elementary: Public
8.43 km
Walsh Public School
Elementary: Public
5.96 km
Waterford District High School
Secondary: Public
21.33 km
Delhi District Secondary School
Secondary: Public
8.13 km
Valley Heights Secondary School
Secondary: Public
11.85 km
Simcoe Composite School
Secondary: Public
14.17 km
Glendale High School
Secondary: Public
24.95 km
Holy Trinity Catholic High School
Secondary: Catholic
12.86 km



