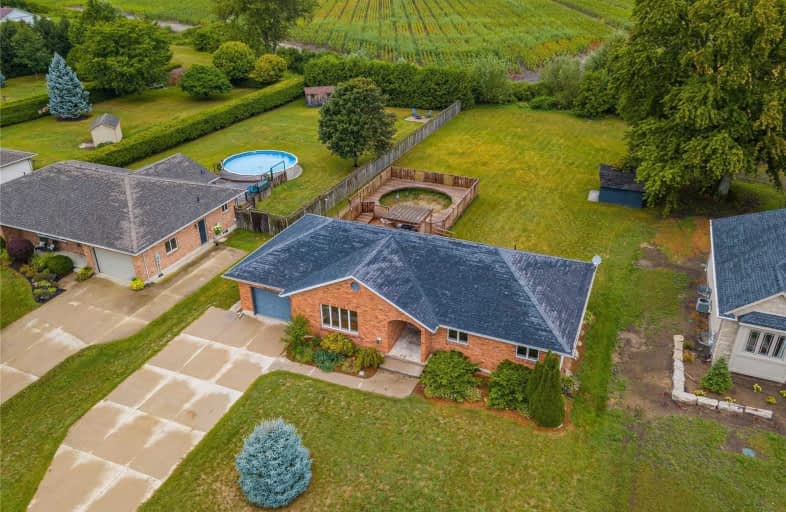
Video Tour

Our Lady of Fatima School
Elementary: Catholic
1.26 km
Langton Public School
Elementary: Public
12.30 km
Sacred Heart School
Elementary: Catholic
12.24 km
Courtland Public School
Elementary: Public
1.00 km
St Joseph's School
Elementary: Catholic
8.58 km
Annandale Public School
Elementary: Public
8.29 km
St Don Bosco Catholic Secondary School
Secondary: Catholic
33.03 km
Delhi District Secondary School
Secondary: Public
10.74 km
Valley Heights Secondary School
Secondary: Public
18.26 km
St Mary's High School
Secondary: Catholic
31.50 km
College Avenue Secondary School
Secondary: Public
32.43 km
Glendale High School
Secondary: Public
9.88 km


