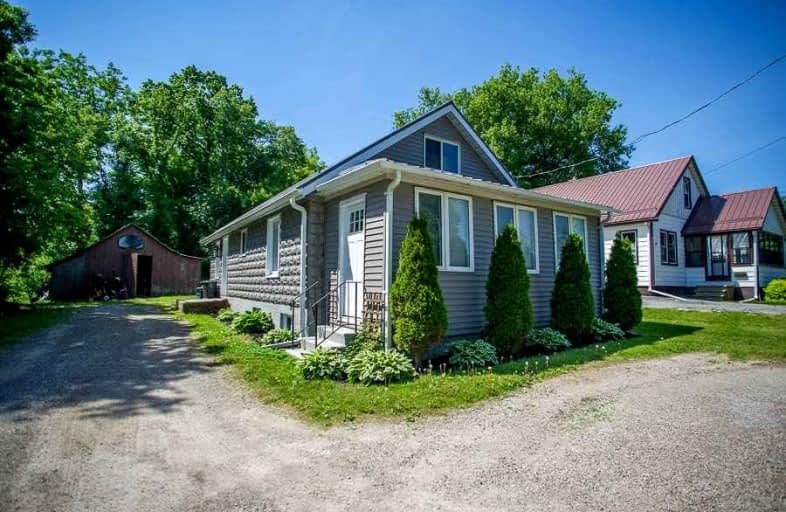Sold on Jun 09, 2022
Note: Property is not currently for sale or for rent.

-
Type: Detached
-
Style: 1 1/2 Storey
-
Size: 1100 sqft
-
Lot Size: 62.54 x 115.18 Feet
-
Age: No Data
-
Taxes: $2,000 per year
-
Days on Site: 8 Days
-
Added: Jun 01, 2022 (1 week on market)
-
Updated:
-
Last Checked: 1 month ago
-
MLS®#: X5643961
-
Listed By: Revel realty inc., brokerage
Welcome To 302 Talbot Road, Where This One And A Half Story Home Sits On A Large Lot Overlooking Big Creek With An Impressive View Of The Ravine And Escarpment. Just A Short Walk Away From The Delhi Community Centre And Kinsmen Pool. Offering 3 Bedrooms, 1 Bathroom, Detached Garage And Loads Of Upgrades Both Inside And Out, This One You Don't Want To Miss! The Exterior Features A Metal Roof, New Vinyl Siding And Eavestroughs As Well As New Windows And Doors. When You Make Your Way To The Interior Of The Home, You'll Fall In Love With The Bright Kitchen Recently Renovated With New Cabinetry And Counters. Kitchen Appliances Are Also Newer And Included In The Sale Of This Home. A Spacious Sunroom Makes For A Great Office Or Playroom For Little Ones! Additional Improvements To The Home Include: A New Furnace And Central Air Conditioning, As Well As New Insulation And Drywall On The Second Floor.
Extras
Inclusions: Dishwasher, Dryer, Refrigerator, Stove, Washer Exclusions: Fridge In Basement And Cube Freezer
Property Details
Facts for 302 Talbot Road, Norfolk
Status
Days on Market: 8
Last Status: Sold
Sold Date: Jun 09, 2022
Closed Date: Jul 28, 2022
Expiry Date: Sep 30, 2022
Sold Price: $525,000
Unavailable Date: Jun 09, 2022
Input Date: Jun 02, 2022
Property
Status: Sale
Property Type: Detached
Style: 1 1/2 Storey
Size (sq ft): 1100
Area: Norfolk
Community: Delhi
Availability Date: Flexible
Assessment Amount: $150,000
Assessment Year: 2016
Inside
Bedrooms: 3
Bathrooms: 1
Kitchens: 1
Rooms: 7
Den/Family Room: Yes
Air Conditioning: Central Air
Fireplace: No
Laundry Level: Main
Washrooms: 1
Building
Basement: Full
Basement 2: Unfinished
Heat Type: Forced Air
Heat Source: Gas
Exterior: Vinyl Siding
Water Supply: Municipal
Special Designation: Unknown
Parking
Driveway: Pvt Double
Garage Spaces: 1
Garage Type: Detached
Covered Parking Spaces: 7
Total Parking Spaces: 8
Fees
Tax Year: 2021
Tax Legal Description: Ptlt 16-17Blk 1P1 189 Pt1&2 37R1170 Norfolk County
Taxes: $2,000
Highlights
Feature: Grnbelt/Cons
Feature: River/Stream
Feature: School
Feature: School Bus Route
Land
Cross Street: Western Avenue At Ta
Municipality District: Norfolk
Fronting On: South
Pool: None
Sewer: Sewers
Lot Depth: 115.18 Feet
Lot Frontage: 62.54 Feet
Acres: < .50
Zoning: R1
Additional Media
- Virtual Tour: https://www.youtube.com/watch?v=ZtYIXJ2ba2E
Rooms
Room details for 302 Talbot Road, Norfolk
| Type | Dimensions | Description |
|---|---|---|
| Kitchen Main | 4.44 x 6.40 | Combined W/Dining |
| Living Main | 3.48 x 4.27 | |
| Bathroom Main | - | 4 Pc Bath |
| Sunroom Main | 1.96 x 5.92 | |
| Br Main | 2.74 x 3.96 | |
| Prim Bdrm Main | 3.66 x 5.31 | |
| 3rd Br 2nd | 3.78 x 3.96 |

| XXXXXXXX | XXX XX, XXXX |
XXXX XXX XXXX |
$XXX,XXX |
| XXX XX, XXXX |
XXXXXX XXX XXXX |
$XXX,XXX |
| XXXXXXXX XXXX | XXX XX, XXXX | $525,000 XXX XXXX |
| XXXXXXXX XXXXXX | XXX XX, XXXX | $489,900 XXX XXXX |

John Brant Public School
Elementary: PublicSt Philomena Catholic Elementary School
Elementary: CatholicSt George Catholic Elementary School
Elementary: CatholicPeace Bridge Public School
Elementary: PublicGarrison Road Public School
Elementary: PublicOur Lady of Victory Catholic Elementary School
Elementary: CatholicGreater Fort Erie Secondary School
Secondary: PublicFort Erie Secondary School
Secondary: PublicEastdale Secondary School
Secondary: PublicRidgeway-Crystal Beach High School
Secondary: PublicPort Colborne High School
Secondary: PublicLakeshore Catholic High School
Secondary: Catholic
