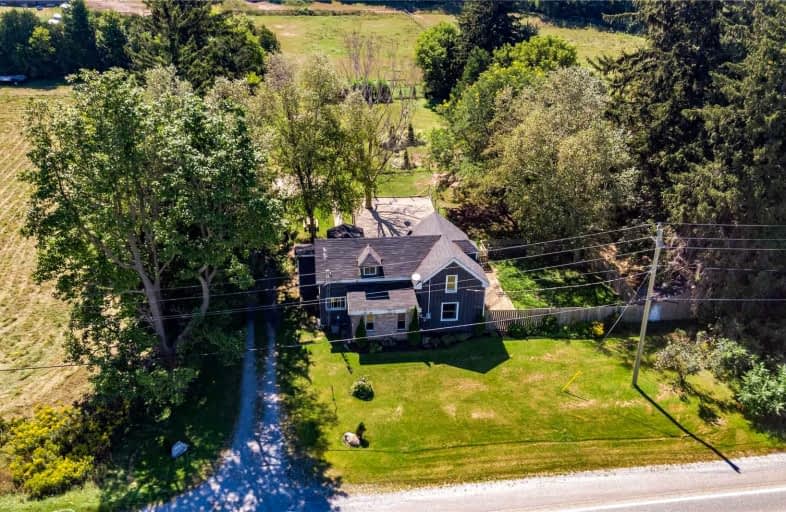Sold on Sep 29, 2021
Note: Property is not currently for sale or for rent.

-
Type: Detached
-
Style: 1 1/2 Storey
-
Size: 1500 sqft
-
Lot Size: 150 x 0 Feet
-
Age: 100+ years
-
Taxes: $3,175 per year
-
Days on Site: 13 Days
-
Added: Sep 16, 2021 (1 week on market)
-
Updated:
-
Last Checked: 3 months ago
-
MLS®#: X5373564
-
Listed By: Revel realty inc., brokerage
Located Minutes From Downtown Simcoe, The Property Offers A Unique Comfortable Place To Wind Down. Eat In Kitchen/Dining Room Offers A Double Sided Built In Gas Fireplace. Upper Level Has 3 Bedrooms And A 3 Piece En-Suite While The Main Level Bedroom Could Be Used As An Additional Living Room With A Walkout To The Private Fenced Side Yard, A Spacious Living Room And Main Floor Laundry Which Is Completed With Tons Of Cabinet Storage.
Property Details
Facts for 3184 Highway 3, Norfolk
Status
Days on Market: 13
Last Status: Sold
Sold Date: Sep 29, 2021
Closed Date: Oct 29, 2021
Expiry Date: Jan 28, 2022
Sold Price: $535,000
Unavailable Date: Sep 29, 2021
Input Date: Sep 16, 2021
Property
Status: Sale
Property Type: Detached
Style: 1 1/2 Storey
Size (sq ft): 1500
Age: 100+
Area: Norfolk
Community: Simcoe
Availability Date: Flexible
Assessment Amount: $242,000
Assessment Year: 2021
Inside
Bedrooms: 4
Bathrooms: 2
Kitchens: 1
Rooms: 12
Den/Family Room: No
Air Conditioning: Central Air
Fireplace: Yes
Washrooms: 2
Building
Basement: Part Bsmt
Basement 2: Unfinished
Heat Type: Forced Air
Heat Source: Gas
Exterior: Board/Batten
Exterior: Stone
Water Supply Type: Sand Point W
Water Supply: Well
Special Designation: Unknown
Other Structures: Barn
Parking
Driveway: Private
Garage Type: None
Covered Parking Spaces: 10
Total Parking Spaces: 10
Fees
Tax Year: 2021
Tax Legal Description: Pt Lt 20 Con 10 Charlotteville Pt 1 37R2921; Norfo
Taxes: $3,175
Land
Cross Street: Hwy 24 To Hwy 3 Simc
Municipality District: Norfolk
Fronting On: South
Parcel Number: 502630105
Pool: None
Sewer: Septic
Lot Frontage: 150 Feet
Acres: .50-1.99
Zoning: A
Farm: Hobby
Additional Media
- Virtual Tour: https://www.youtube.com/watch?v=AFOiV6-YITQ
Rooms
Room details for 3184 Highway 3, Norfolk
| Type | Dimensions | Description |
|---|---|---|
| Kitchen Main | 4.90 x 3.40 | |
| Dining Main | 3.56 x 3.43 | |
| Mudroom Main | 2.39 x 2.16 | |
| Laundry Main | 2.74 x 3.53 | |
| Living Main | 4.19 x 6.65 | |
| Office Main | 4.29 x 1.96 | |
| Br Main | 4.44 x 4.42 | |
| Prim Bdrm 2nd | 3.73 x 5.79 | |
| Br 2nd | 4.09 x 3.30 | |
| Br 2nd | 4.47 x 2.77 |

| XXXXXXXX | XXX XX, XXXX |
XXXX XXX XXXX |
$XXX,XXX |
| XXX XX, XXXX |
XXXXXX XXX XXXX |
$XXX,XXX |
| XXXXXXXX XXXX | XXX XX, XXXX | $535,000 XXX XXXX |
| XXXXXXXX XXXXXX | XXX XX, XXXX | $544,900 XXX XXXX |

ÉÉC Sainte-Marie-Simcoe
Elementary: CatholicSt. Michael's School
Elementary: CatholicElgin Avenue Public School
Elementary: PublicWest Lynn Public School
Elementary: PublicWalsh Public School
Elementary: PublicSt. Joseph's School
Elementary: CatholicWaterford District High School
Secondary: PublicDelhi District Secondary School
Secondary: PublicValley Heights Secondary School
Secondary: PublicSimcoe Composite School
Secondary: PublicHoly Trinity Catholic High School
Secondary: CatholicAssumption College School School
Secondary: Catholic
