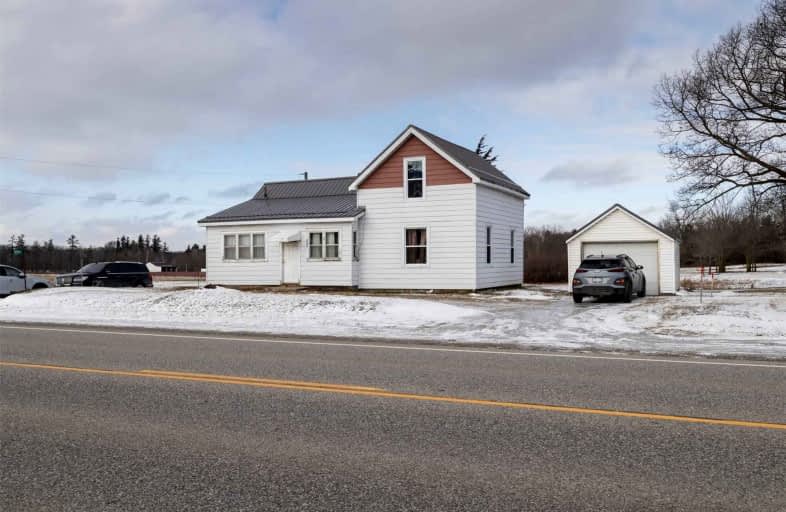Note: Property is not currently for sale or for rent.

-
Type: Detached
-
Style: 1 1/2 Storey
-
Size: 1100 sqft
-
Lot Size: 98 x 0 Feet
-
Age: 51-99 years
-
Taxes: $1 per year
-
Days on Site: 12 Days
-
Added: Jan 07, 2022 (1 week on market)
-
Updated:
-
Last Checked: 3 months ago
-
MLS®#: X5466897
-
Listed By: Re/max twin city realty inc., brokerage
Affordable Family Home Between Simcoe And Delhi On A 0.61 Acre Country Lot And With A Detached Garage. Offering 3 Bedrooms, A Main Floor 4 Piece Bath, Spacious Principle Rooms, Main Floor Laundry, A Large Backyard And A Single Car Detached Garage/Workshop. Brand New Septic In 2021.
Property Details
Facts for 3211 Hwy 3, Norfolk
Status
Days on Market: 12
Last Status: Sold
Sold Date: Jan 19, 2022
Closed Date: May 16, 2022
Expiry Date: Mar 30, 2022
Sold Price: $463,000
Unavailable Date: Jan 19, 2022
Input Date: Jan 07, 2022
Property
Status: Sale
Property Type: Detached
Style: 1 1/2 Storey
Size (sq ft): 1100
Age: 51-99
Area: Norfolk
Community: Simcoe
Availability Date: Flexible
Assessment Year: 2021
Inside
Bedrooms: 3
Bathrooms: 1
Kitchens: 1
Rooms: 9
Den/Family Room: No
Air Conditioning: None
Fireplace: No
Washrooms: 1
Building
Basement: Full
Basement 2: Unfinished
Heat Type: Forced Air
Heat Source: Gas
Exterior: Alum Siding
Water Supply Type: Drilled Well
Water Supply: Well
Special Designation: Unknown
Parking
Driveway: Private
Garage Spaces: 1
Garage Type: Detached
Covered Parking Spaces: 2
Total Parking Spaces: 3
Fees
Tax Year: 2021
Tax Legal Description: See Attachments
Taxes: $1
Highlights
Feature: School Bus R
Land
Cross Street: Btwn Simcoe & Delhi
Municipality District: Norfolk
Fronting On: North
Parcel Number: 501840358
Pool: None
Sewer: Septic
Lot Frontage: 98 Feet
Zoning: R
Rooms
Room details for 3211 Hwy 3, Norfolk
| Type | Dimensions | Description |
|---|---|---|
| Kitchen Main | 4.57 x 4.42 | |
| Living Main | 3.45 x 4.62 | |
| Br Main | 2.31 x 3.51 | |
| Kitchen Main | 2.49 x 2.13 | |
| Br 2nd | 4.67 x 3.43 | |
| Other 2nd | 4.65 x 2.49 | |
| Laundry Main | 2.95 x 2.18 | |
| Br Main | 3.05 x 2.44 | |
| Bathroom Main | - | 4 Pc Bath |
| XXXXXXXX | XXX XX, XXXX |
XXXX XXX XXXX |
$XXX,XXX |
| XXX XX, XXXX |
XXXXXX XXX XXXX |
$XXX,XXX |
| XXXXXXXX XXXX | XXX XX, XXXX | $463,000 XXX XXXX |
| XXXXXXXX XXXXXX | XXX XX, XXXX | $449,000 XXX XXXX |

ÉÉC Sainte-Marie-Simcoe
Elementary: CatholicSt. Michael's School
Elementary: CatholicElgin Avenue Public School
Elementary: PublicWest Lynn Public School
Elementary: PublicWalsh Public School
Elementary: PublicSt. Joseph's School
Elementary: CatholicWaterford District High School
Secondary: PublicDelhi District Secondary School
Secondary: PublicValley Heights Secondary School
Secondary: PublicSimcoe Composite School
Secondary: PublicHoly Trinity Catholic High School
Secondary: CatholicAssumption College School School
Secondary: Catholic

