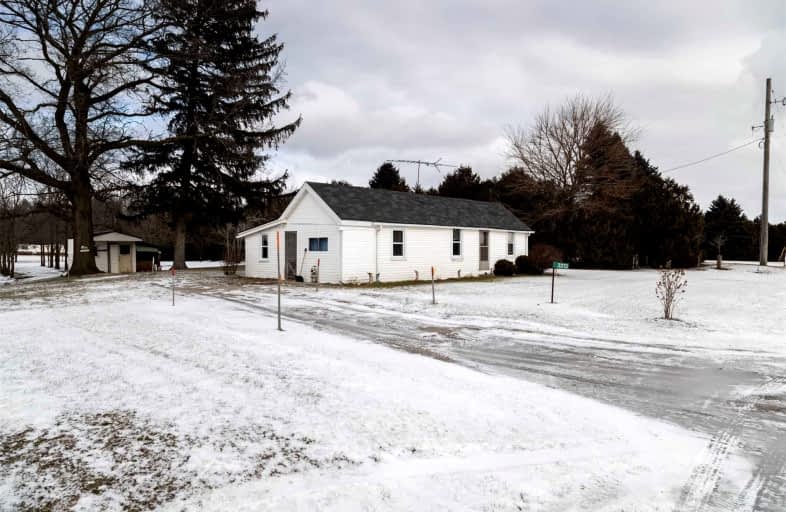Note: Property is not currently for sale or for rent.

-
Type: Detached
-
Style: Bungalow
-
Lot Size: 98 x 0 Feet
-
Age: 51-99 years
-
Taxes: $1 per year
-
Days on Site: 52 Days
-
Added: Jan 07, 2022 (1 month on market)
-
Updated:
-
Last Checked: 1 month ago
-
MLS®#: X5466774
-
Listed By: Re/max twin city realty inc., brokerage
Affordable Main-Floor-Living Home Located Between Simcoe And Delhi On A 0.65 Acre Country Lot. Offering 2 Bedrooms, A Main Floor 4 Piece Bath, Spacious Principle Rooms, Main Floor Laundry, A Large Backyard And A Storage Shed. Brand New Gas Space Heater, Water Heater And Drilled Well. Tenant Occupied Property With Good Tenants That Would Love To Stay. So Much Potential With This Home And Property. Quick Closing Is Available If Assuming Tenants.
Property Details
Facts for 3213 Hwy 3, Norfolk
Status
Days on Market: 52
Last Status: Sold
Sold Date: Feb 28, 2022
Closed Date: May 31, 2022
Expiry Date: Mar 30, 2022
Sold Price: $399,900
Unavailable Date: Feb 28, 2022
Input Date: Jan 07, 2022
Prior LSC: Listing with no contract changes
Property
Status: Sale
Property Type: Detached
Style: Bungalow
Age: 51-99
Area: Norfolk
Community: Simcoe
Availability Date: Flexible
Assessment Year: 2021
Inside
Bedrooms: 2
Bathrooms: 1
Kitchens: 1
Rooms: 6
Den/Family Room: No
Air Conditioning: None
Fireplace: No
Washrooms: 1
Building
Basement: None
Heat Type: Other
Heat Source: Gas
Exterior: Vinyl Siding
Water Supply Type: Shared Well
Water Supply: Well
Special Designation: Unknown
Parking
Driveway: Private
Garage Type: None
Covered Parking Spaces: 2
Total Parking Spaces: 2
Fees
Tax Year: 2021
Tax Legal Description: See Attachements
Taxes: $1
Highlights
Feature: School Bus R
Land
Cross Street: Between Simcoe And D
Municipality District: Norfolk
Fronting On: North
Parcel Number: 501840359
Pool: None
Sewer: Septic
Lot Frontage: 98 Feet
Acres: .50-1.99
Zoning: R
Rooms
Room details for 3213 Hwy 3, Norfolk
| Type | Dimensions | Description |
|---|---|---|
| Mudroom Main | 2.90 x 1.98 | |
| Kitchen Main | 2.97 x 6.63 | |
| Bathroom Main | - | 4 Pc Bath |
| Br Main | 3.53 x 3.53 | |
| Br Main | 3.05 x 2.97 | |
| Living Main | 4.42 x 3.48 |
| XXXXXXXX | XXX XX, XXXX |
XXXX XXX XXXX |
$XXX,XXX |
| XXX XX, XXXX |
XXXXXX XXX XXXX |
$XXX,XXX |
| XXXXXXXX XXXX | XXX XX, XXXX | $399,900 XXX XXXX |
| XXXXXXXX XXXXXX | XXX XX, XXXX | $399,900 XXX XXXX |

ÉÉC Sainte-Marie-Simcoe
Elementary: CatholicSt. Michael's School
Elementary: CatholicElgin Avenue Public School
Elementary: PublicWest Lynn Public School
Elementary: PublicWalsh Public School
Elementary: PublicSt. Joseph's School
Elementary: CatholicWaterford District High School
Secondary: PublicDelhi District Secondary School
Secondary: PublicValley Heights Secondary School
Secondary: PublicSimcoe Composite School
Secondary: PublicHoly Trinity Catholic High School
Secondary: CatholicAssumption College School School
Secondary: Catholic

