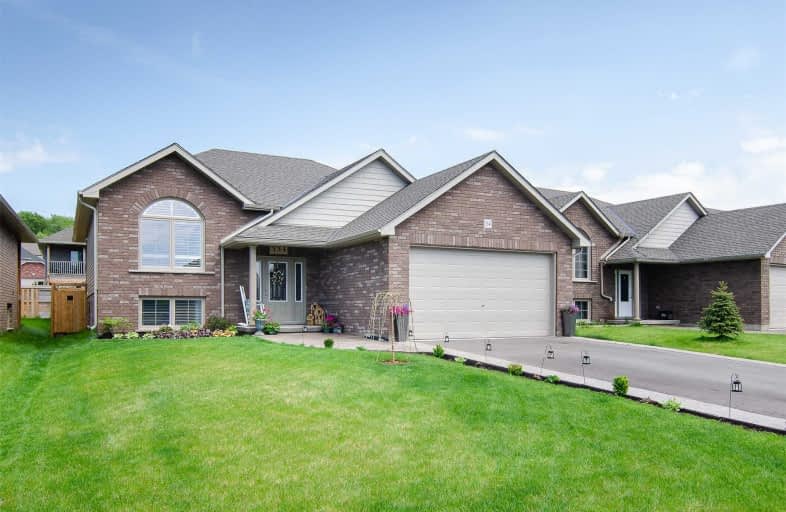Sold on May 27, 2019
Note: Property is not currently for sale or for rent.

-
Type: Detached
-
Style: Bungalow-Raised
-
Size: 1100 sqft
-
Lot Size: 52.36 x 110.23 Feet
-
Age: 0-5 years
-
Taxes: $3,180 per year
-
Days on Site: 3 Days
-
Added: Sep 07, 2019 (3 days on market)
-
Updated:
-
Last Checked: 1 month ago
-
MLS®#: X4460974
-
Listed By: Bradbury estate realty inc., brokerage
Welcome Home To This 3 Bed, 3 Bath Home Situated In The Lovely Town Of Simcoe. Upgrades Include: Pot Lights, Hardwood Stairs, Designer Light Fixtures, Stainless Steel Appliances, California Shutters, Automatic Garage Door Opener, Screened In Porch, Stamped Concrete And Aggregate Driveway, Fenced In Backyard, Finished Basement With Large Recroom With Built-In Fireplace And Bar Fridge, 2 Additional Bedrooms On Lower Level With Large Windows
Property Details
Facts for 334 Donly Drive South, Norfolk
Status
Days on Market: 3
Last Status: Sold
Sold Date: May 27, 2019
Closed Date: Aug 06, 2019
Expiry Date: Aug 24, 2019
Sold Price: $490,000
Unavailable Date: May 27, 2019
Input Date: May 24, 2019
Prior LSC: Listing with no contract changes
Property
Status: Sale
Property Type: Detached
Style: Bungalow-Raised
Size (sq ft): 1100
Age: 0-5
Area: Norfolk
Community: Simcoe
Availability Date: Flexible
Assessment Amount: $272,921
Assessment Year: 2019
Inside
Bedrooms: 2
Bedrooms Plus: 2
Bathrooms: 3
Kitchens: 1
Rooms: 5
Den/Family Room: Yes
Air Conditioning: Central Air
Fireplace: Yes
Laundry Level: Main
Washrooms: 3
Building
Basement: Finished
Basement 2: Full
Heat Type: Forced Air
Heat Source: Gas
Exterior: Brick
Exterior: Concrete
UFFI: No
Water Supply: Municipal
Special Designation: Unknown
Parking
Driveway: Pvt Double
Garage Spaces: 2
Garage Type: Attached
Covered Parking Spaces: 2
Total Parking Spaces: 4
Fees
Tax Year: 2018
Tax Legal Description: Lot 117, Plan 37M70 Together With An Easement Over
Taxes: $3,180
Land
Cross Street: Victoria To Donly Dr
Municipality District: Norfolk
Fronting On: East
Parcel Number: 502360751
Pool: None
Sewer: Sewers
Lot Depth: 110.23 Feet
Lot Frontage: 52.36 Feet
Zoning: Res
Rooms
Room details for 334 Donly Drive South, Norfolk
| Type | Dimensions | Description |
|---|---|---|
| Foyer Main | 1.83 x 2.57 | Access To Garage, Tile Floor |
| Kitchen Main | 3.51 x 6.07 | B/I Appliances, Stainless Steel Appl, Pot Lights |
| Living Main | 3.51 x 5.36 | Laminate |
| Master Main | 4.32 x 4.42 | 3 Pc Ensuite, W/I Closet, Laminate |
| 2nd Br Main | 2.92 x 5.08 | Laminate |
| Bathroom Main | - | 4 Pc Bath, Tile Floor |
| Rec Bsmt | 5.94 x 6.83 | Electric Fireplace, Laminate, Unfinished |
| 3rd Br Bsmt | 3.17 x 4.57 | Laminate |
| 4th Br Bsmt | 3.05 x 2.74 | Laminate |
| Bathroom Bsmt | 2.44 x 2.74 | 3 Pc Bath, Tile Floor |
| XXXXXXXX | XXX XX, XXXX |
XXXX XXX XXXX |
$XXX,XXX |
| XXX XX, XXXX |
XXXXXX XXX XXXX |
$XXX,XXX |
| XXXXXXXX XXXX | XXX XX, XXXX | $490,000 XXX XXXX |
| XXXXXXXX XXXXXX | XXX XX, XXXX | $499,900 XXX XXXX |

École élémentaire catholique Curé-Labrosse
Elementary: CatholicÉcole élémentaire publique Le Sommet
Elementary: PublicÉcole élémentaire publique Nouvel Horizon
Elementary: PublicÉcole élémentaire catholique de l'Ange-Gardien
Elementary: CatholicWilliamstown Public School
Elementary: PublicÉcole élémentaire catholique Paul VI
Elementary: CatholicÉcole secondaire catholique Le Relais
Secondary: CatholicCharlottenburgh and Lancaster District High School
Secondary: PublicÉcole secondaire publique Le Sommet
Secondary: PublicGlengarry District High School
Secondary: PublicVankleek Hill Collegiate Institute
Secondary: PublicÉcole secondaire catholique régionale de Hawkesbury
Secondary: Catholic

