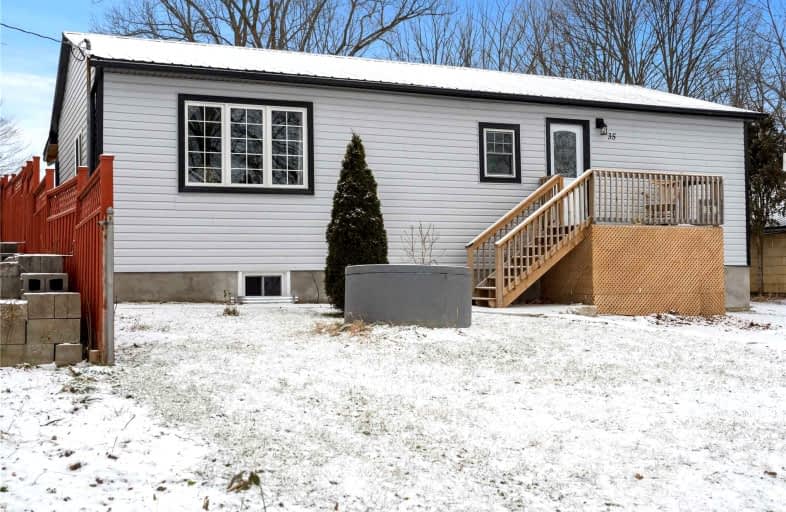Sold on Jan 28, 2022
Note: Property is not currently for sale or for rent.

-
Type: Detached
-
Style: Bungalow
-
Size: 700 sqft
-
Lot Size: 49.5 x 219.12 Feet
-
Age: 51-99 years
-
Taxes: $1,304 per year
-
Days on Site: 16 Days
-
Added: Jan 12, 2022 (2 weeks on market)
-
Updated:
-
Last Checked: 1 month ago
-
MLS®#: X5470820
-
Listed By: Revel realty inc., brokerage
This Adorable Raised Bungalow With Open Concept Main Floor Is Perfect For The Daily Hustle Of Your Family. Large Country Kitchen Is In The Heart Of The Home, With Spacious Island, Beautiful Dark Oak Custom Cabinetry And A Touch Of Contemporary With White Beveled Subway Tile. The Large Primary Bedroom Is Complete With A Spacious Ensuite, Two More Bedrooms Can Be Found In The The Fully Finished Basement, A Large Rec-Room And And Second Full Bathroom.
Property Details
Facts for 35 South Street, Norfolk
Status
Days on Market: 16
Last Status: Sold
Sold Date: Jan 28, 2022
Closed Date: Feb 25, 2022
Expiry Date: Jun 09, 2022
Sold Price: $505,000
Unavailable Date: Jan 28, 2022
Input Date: Jan 12, 2022
Property
Status: Sale
Property Type: Detached
Style: Bungalow
Size (sq ft): 700
Age: 51-99
Area: Norfolk
Community: Norfolk
Availability Date: Flexible
Assessment Amount: $103,000
Assessment Year: 2021
Inside
Bedrooms: 1
Bedrooms Plus: 2
Bathrooms: 3
Kitchens: 1
Rooms: 6
Den/Family Room: Yes
Air Conditioning: Central Air
Fireplace: No
Laundry Level: Lower
Washrooms: 3
Building
Basement: Finished
Basement 2: Full
Heat Type: Forced Air
Heat Source: Gas
Exterior: Metal/Side
Exterior: Vinyl Siding
Water Supply Type: Drilled Well
Water Supply: Well
Special Designation: Unknown
Parking
Driveway: Private
Garage Spaces: 1
Garage Type: Attached
Covered Parking Spaces: 5
Total Parking Spaces: 6
Fees
Tax Year: 2021
Tax Legal Description: L.25, Pl.31B, Blk.5
Taxes: $1,304
Land
Cross Street: North Of Orange St
Municipality District: Norfolk
Fronting On: West
Pool: None
Sewer: Septic
Lot Depth: 219.12 Feet
Lot Frontage: 49.5 Feet
Zoning: Res
Rooms
Room details for 35 South Street, Norfolk
| Type | Dimensions | Description |
|---|---|---|
| Laundry Bsmt | 6.73 x 1.35 | |
| Family Bsmt | 5.46 x 3.86 | |
| Kitchen Main | 4.29 x 3.84 | |
| Living Main | 3.89 x 3.81 | |
| Prim Bdrm Main | 3.76 x 3.81 | |
| Br Bsmt | 2.95 x 3.25 | |
| Br Bsmt | 3.05 x 3.25 | |
| Dining Main | 3.15 x 3.84 |
| XXXXXXXX | XXX XX, XXXX |
XXXX XXX XXXX |
$XXX,XXX |
| XXX XX, XXXX |
XXXXXX XXX XXXX |
$XXX,XXX |
| XXXXXXXX XXXX | XXX XX, XXXX | $505,000 XXX XXXX |
| XXXXXXXX XXXXXX | XXX XX, XXXX | $499,900 XXX XXXX |

École élémentaire publique L'Héritage
Elementary: PublicChar-Lan Intermediate School
Elementary: PublicSt Peter's School
Elementary: CatholicHoly Trinity Catholic Elementary School
Elementary: CatholicÉcole élémentaire catholique de l'Ange-Gardien
Elementary: CatholicWilliamstown Public School
Elementary: PublicÉcole secondaire publique L'Héritage
Secondary: PublicCharlottenburgh and Lancaster District High School
Secondary: PublicSt Lawrence Secondary School
Secondary: PublicÉcole secondaire catholique La Citadelle
Secondary: CatholicHoly Trinity Catholic Secondary School
Secondary: CatholicCornwall Collegiate and Vocational School
Secondary: Public

