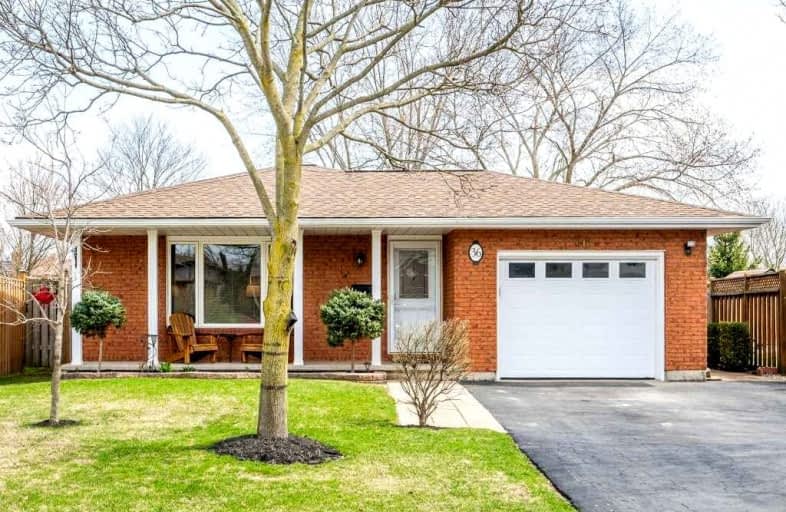Removed on May 26, 2022
Note: Property is not currently for sale or for rent.

-
Type: Detached
-
Style: Backsplit 3
-
Size: 1100 sqft
-
Lot Size: 45 x 0 Feet
-
Age: 31-50 years
-
Taxes: $3,162 per year
-
Days on Site: 44 Days
-
Added: Apr 12, 2022 (1 month on market)
-
Updated:
-
Last Checked: 1 month ago
-
MLS®#: X5574190
-
Listed By: Re/max real estate centre inc., brokerage
Move In Ready 3+ Bed, 2 Full Bath Backsplit, Sought After Area! Meticulously Maintained & Updated, Neutral Decor. Both Baths Reno'd. Well Connected Layout, Huge Liv Rm W/Big Window, Hw, Updated Oak Kitchen W/Granite Counters, Stylish Backsplash, Ss Gas Stove+Range Hood. Sliders To Private Patio From Dining. Massive Fam Rm,Office/Potential Bed, Convenient Laundry, 3 Pce With Glass/Tile Walkin Shower! Unfin Bsmnt For Great Storage! Huge Lot, Tons Of Parking!
Extras
*Interboard Listing With Guelph & District Association Of Realtors*Close To Hospital, Schools, Park And Short Drive To Lake Erie! Furnace '15,Roof '17,Eaves '15. Must See!
Property Details
Facts for 36 Kennedy Road, Norfolk
Status
Days on Market: 44
Last Status: Terminated
Sold Date: May 15, 2025
Closed Date: Nov 30, -0001
Expiry Date: Jul 12, 2022
Unavailable Date: May 26, 2022
Input Date: Apr 12, 2022
Prior LSC: Suspended
Property
Status: Sale
Property Type: Detached
Style: Backsplit 3
Size (sq ft): 1100
Age: 31-50
Area: Norfolk
Community: Simcoe
Availability Date: Flexible
Assessment Amount: $241,000
Assessment Year: 2022
Inside
Bedrooms: 3
Bathrooms: 2
Kitchens: 1
Rooms: 6
Den/Family Room: No
Air Conditioning: Central Air
Fireplace: No
Laundry Level: Lower
Washrooms: 2
Building
Basement: Unfinished
Heat Type: Forced Air
Heat Source: Gas
Exterior: Brick Front
Water Supply: Municipal
Special Designation: Unknown
Parking
Driveway: Private
Garage Spaces: 1
Garage Type: Attached
Covered Parking Spaces: 4
Total Parking Spaces: 5
Fees
Tax Year: 2021
Tax Legal Description: Lt 5 Pl 1094; S/T Nr401676; Norfolk County
Taxes: $3,162
Highlights
Feature: Hospital
Feature: Park
Feature: School
Land
Cross Street: West/Queen
Municipality District: Norfolk
Fronting On: East
Pool: None
Sewer: Sewers
Lot Frontage: 45 Feet
Lot Irregularities: Irregular Shape
Acres: < .50
Zoning: R1B
Additional Media
- Virtual Tour: https://youriguide.com/36_kennedy_rd_simcoe_on
Rooms
Room details for 36 Kennedy Road, Norfolk
| Type | Dimensions | Description |
|---|---|---|
| Living Main | 3.78 x 5.09 | |
| Dining Main | 2.84 x 3.38 | |
| Kitchen Main | 2.84 x 3.78 | |
| Br 2nd | 3.43 x 4.06 | |
| 2nd Br 2nd | 2.73 x 3.03 | |
| 3rd Br 2nd | 2.57 x 3.75 | |
| Family Lower | 3.21 x 6.96 | |
| Office Lower | 2.54 x 2.94 |
| XXXXXXXX | XXX XX, XXXX |
XXXXXXX XXX XXXX |
|
| XXX XX, XXXX |
XXXXXX XXX XXXX |
$XXX,XXX | |
| XXXXXXXX | XXX XX, XXXX |
XXXX XXX XXXX |
$XXX,XXX |
| XXX XX, XXXX |
XXXXXX XXX XXXX |
$XXX,XXX |
| XXXXXXXX XXXXXXX | XXX XX, XXXX | XXX XXXX |
| XXXXXXXX XXXXXX | XXX XX, XXXX | $599,900 XXX XXXX |
| XXXXXXXX XXXX | XXX XX, XXXX | $772,000 XXX XXXX |
| XXXXXXXX XXXXXX | XXX XX, XXXX | $599,900 XXX XXXX |

École élémentaire publique L'Héritage
Elementary: PublicChar-Lan Intermediate School
Elementary: PublicSt Peter's School
Elementary: CatholicHoly Trinity Catholic Elementary School
Elementary: CatholicÉcole élémentaire catholique de l'Ange-Gardien
Elementary: CatholicWilliamstown Public School
Elementary: PublicÉcole secondaire publique L'Héritage
Secondary: PublicCharlottenburgh and Lancaster District High School
Secondary: PublicSt Lawrence Secondary School
Secondary: PublicÉcole secondaire catholique La Citadelle
Secondary: CatholicHoly Trinity Catholic Secondary School
Secondary: CatholicCornwall Collegiate and Vocational School
Secondary: Public

