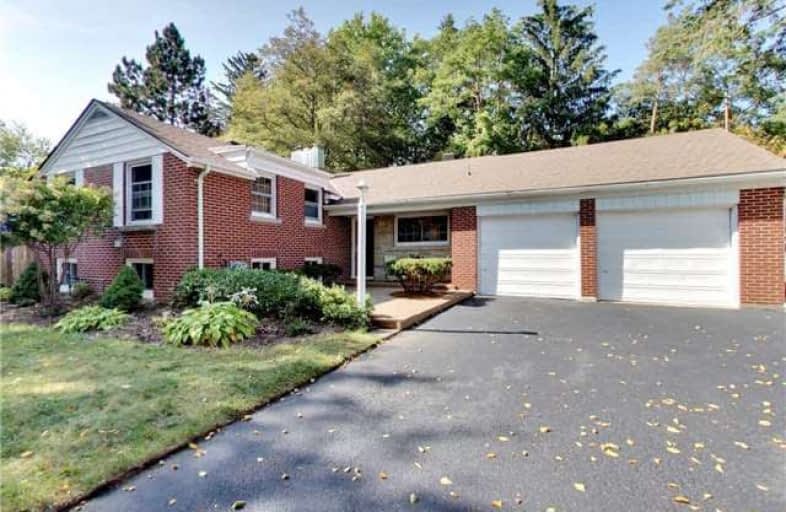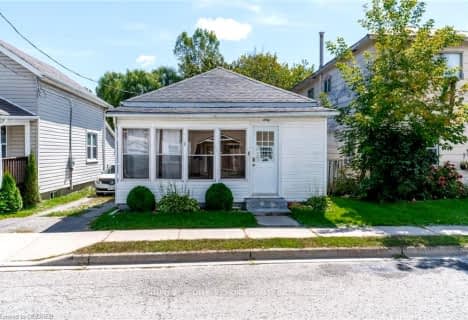Note: Property is not currently for sale or for rent.

-
Type: Detached
-
Style: Sidesplit 3
-
Lot Size: 80.12 x 196 Feet
-
Age: No Data
-
Taxes: $2,628 per year
-
Days on Site: 35 Days
-
Added: Sep 07, 2019 (1 month on market)
-
Updated:
-
Last Checked: 1 month ago
-
MLS®#: X3939985
-
Listed By: Keller williams complete realty, brokerage
Don't Miss This Stunning Detached 3 Level Side Split Home Situated On A Large Desirable Ravine Lot In Simcoe. Pride Of Ownership Is Evident Everywhere You Turn! This Incredible Home Features A Spacious Double Car Garage, 3 Bedrooms, An Eat-In Kitchen And 2 Full Bathrooms. The Large Lower Level With A Separate Entrance Offers The Potential For Fabulous Rental Income, Which Offers A 4 Piece Bathroom And A Large Room Which Could Be Used As A
Extras
Bedroom And/Or Rec Room. The Upper Floors Feature The Original Hardwood Flooring, While The Lower Level Has Amazing Karndean Vinyl Flooring. Located In A Highly Sought After Area, Close To Schools, Parks And The Hospital. Don't Delay!
Property Details
Facts for 39 Tyrell Street, Norfolk
Status
Days on Market: 35
Last Status: Sold
Sold Date: Oct 31, 2017
Closed Date: Nov 21, 2017
Expiry Date: Dec 26, 2017
Sold Price: $324,900
Unavailable Date: Oct 31, 2017
Input Date: Sep 27, 2017
Property
Status: Sale
Property Type: Detached
Style: Sidesplit 3
Area: Norfolk
Community: Simcoe
Availability Date: Immediate
Inside
Bedrooms: 3
Bathrooms: 2
Kitchens: 1
Rooms: 10
Den/Family Room: Yes
Air Conditioning: None
Fireplace: Yes
Laundry Level: Lower
Washrooms: 2
Building
Basement: Finished
Basement 2: Walk-Up
Heat Type: Forced Air
Heat Source: Gas
Exterior: Brick
Water Supply: Municipal
Special Designation: Unknown
Parking
Driveway: Private
Garage Spaces: 2
Garage Type: Attached
Covered Parking Spaces: 3
Total Parking Spaces: 5
Fees
Tax Year: 2016
Tax Legal Description: Lt 58 Pl 337; Pt Lt 57 Pl 337 As In Nr543866; Norf
Taxes: $2,628
Land
Cross Street: Tyrell/Beckett
Municipality District: Norfolk
Fronting On: South
Pool: None
Sewer: Sewers
Lot Depth: 196 Feet
Lot Frontage: 80.12 Feet
Additional Media
- Virtual Tour: www.39Tyrell.com
Rooms
Room details for 39 Tyrell Street, Norfolk
| Type | Dimensions | Description |
|---|---|---|
| Living Main | 7.30 x 3.90 | Combined W/Dining |
| Kitchen Main | 3.00 x 6.00 | |
| Bathroom Upper | - | 4 Pc Bath |
| Br Upper | 2.50 x 2.60 | |
| Master Upper | 3.30 x 3.90 | |
| Br Upper | 3.30 x 3.20 | |
| Bathroom Lower | - | 4 Pc Bath |
| Laundry Lower | - | |
| Utility Lower | - | |
| Rec Lower | - |
| XXXXXXXX | XXX XX, XXXX |
XXXX XXX XXXX |
$XXX,XXX |
| XXX XX, XXXX |
XXXXXX XXX XXXX |
$XXX,XXX |
| XXXXXXXX XXXX | XXX XX, XXXX | $324,900 XXX XXXX |
| XXXXXXXX XXXXXX | XXX XX, XXXX | $324,900 XXX XXXX |

ÉÉC Sainte-Marie-Simcoe
Elementary: CatholicBloomsburg Public School
Elementary: PublicElgin Avenue Public School
Elementary: PublicWest Lynn Public School
Elementary: PublicLynndale Heights Public School
Elementary: PublicSt. Joseph's School
Elementary: CatholicWaterford District High School
Secondary: PublicDelhi District Secondary School
Secondary: PublicValley Heights Secondary School
Secondary: PublicSimcoe Composite School
Secondary: PublicHoly Trinity Catholic High School
Secondary: CatholicAssumption College School School
Secondary: Catholic- 1 bath
- 4 bed



