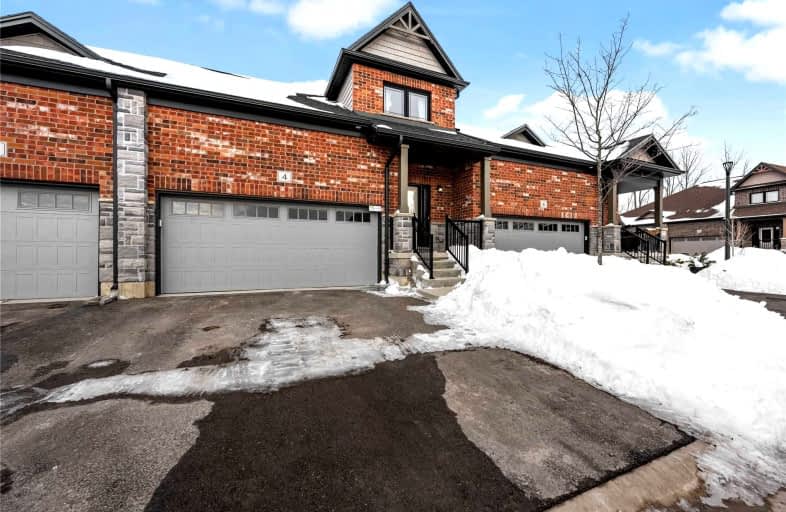Sold on Feb 19, 2022
Note: Property is not currently for sale or for rent.

-
Type: Att/Row/Twnhouse
-
Style: Bungaloft
-
Size: 1500 sqft
-
Lot Size: 27.5 x 91.5 Feet
-
Age: 0-5 years
-
Taxes: $4,132 per year
-
Days on Site: 2 Days
-
Added: Feb 17, 2022 (2 days on market)
-
Updated:
-
Last Checked: 1 month ago
-
MLS®#: X5504785
-
Listed By: Benchmark signature realty inc., brokerage
Surround Yourself In Luxury With This Builder Model Home For Sale In One Of Simcoe's Most Desirable Neighborhoods. Fully Upgraded With Amazingly High 9 Ft Ceilings, This Home Is Completely Turnkey And Perfect For A Downsizer. Vaulted Ceiling With Fireplace Surround In Great Room Is Sure To Catch Anyone's Eyes. Entertainment Of Guests Couldn't Be Easier With Fully Upgraded Contemporary Custom Designed Kitchen. Over 120K Upgrades. Monthly Fees $135.
Extras
Engineered Hardwood Flooring Throughout Main And Upper Floors. Extra Thick Underpad Upgraded Broadloom In Basement For Extra Comfort. S/S Fridge, Stove, Hood Fan With Integrated Microwave, Dishwasher And White Amana Washer And Dryer.
Property Details
Facts for 4 Ironwood Street, Norfolk
Status
Days on Market: 2
Last Status: Sold
Sold Date: Feb 19, 2022
Closed Date: Apr 22, 2022
Expiry Date: May 17, 2022
Sold Price: $770,000
Unavailable Date: Feb 19, 2022
Input Date: Feb 17, 2022
Prior LSC: Listing with no contract changes
Property
Status: Sale
Property Type: Att/Row/Twnhouse
Style: Bungaloft
Size (sq ft): 1500
Age: 0-5
Area: Norfolk
Community: Simcoe
Inside
Bedrooms: 2
Bedrooms Plus: 1
Bathrooms: 4
Kitchens: 1
Rooms: 7
Den/Family Room: Yes
Air Conditioning: Central Air
Fireplace: Yes
Laundry Level: Main
Central Vacuum: N
Washrooms: 4
Utilities
Electricity: Available
Gas: Available
Cable: Available
Telephone: Available
Building
Basement: Finished
Heat Type: Forced Air
Heat Source: Gas
Exterior: Brick
Exterior: Stone
Elevator: N
UFFI: No
Water Supply: Municipal
Special Designation: Unknown
Retirement: N
Parking
Driveway: Private
Garage Spaces: 2
Garage Type: Attached
Covered Parking Spaces: 2
Total Parking Spaces: 4
Fees
Tax Year: 2021
Tax Legal Description: Unit 67, Level 1, Norfolk Vacant Land Condominium
Taxes: $4,132
Highlights
Feature: Hospital
Feature: Library
Feature: Park
Feature: School
Land
Cross Street: Thompson Rd & Fernwo
Municipality District: Norfolk
Fronting On: South
Parcel Number: 508400070
Pool: None
Sewer: Sewers
Lot Depth: 91.5 Feet
Lot Frontage: 27.5 Feet
Additional Media
- Virtual Tour: https://youtu.be/qwncOTCA9nY
Rooms
Room details for 4 Ironwood Street, Norfolk
| Type | Dimensions | Description |
|---|---|---|
| Great Rm Main | 4.34 x 4.11 | Wood Floor, Vaulted Ceiling, Fireplace |
| Kitchen Main | 3.73 x 3.66 | Wood Floor, Quartz Counter, Stainless Steel Appl |
| Prim Bdrm Main | 3.58 x 4.11 | Wood Floor, 3 Pc Ensuite, W/I Closet |
| Family 2nd | 3.73 x 4.27 | Wood Floor, O/Looks Living |
| 2nd Br 2nd | 3.20 x 3.05 | Wood Floor, 4 Pc Ensuite, W/I Closet |
| Rec Bsmt | 6.88 x 4.72 | Broadloom, Pot Lights |
| 3rd Br Bsmt | 3.81 x 2.97 | Broadloom, Closet |

| XXXXXXXX | XXX XX, XXXX |
XXXX XXX XXXX |
$XXX,XXX |
| XXX XX, XXXX |
XXXXXX XXX XXXX |
$XXX,XXX |
| XXXXXXXX XXXX | XXX XX, XXXX | $770,000 XXX XXXX |
| XXXXXXXX XXXXXX | XXX XX, XXXX | $649,000 XXX XXXX |

École élémentaire publique L'Héritage
Elementary: PublicChar-Lan Intermediate School
Elementary: PublicSt Peter's School
Elementary: CatholicHoly Trinity Catholic Elementary School
Elementary: CatholicÉcole élémentaire catholique de l'Ange-Gardien
Elementary: CatholicWilliamstown Public School
Elementary: PublicÉcole secondaire publique L'Héritage
Secondary: PublicCharlottenburgh and Lancaster District High School
Secondary: PublicSt Lawrence Secondary School
Secondary: PublicÉcole secondaire catholique La Citadelle
Secondary: CatholicHoly Trinity Catholic Secondary School
Secondary: CatholicCornwall Collegiate and Vocational School
Secondary: Public
