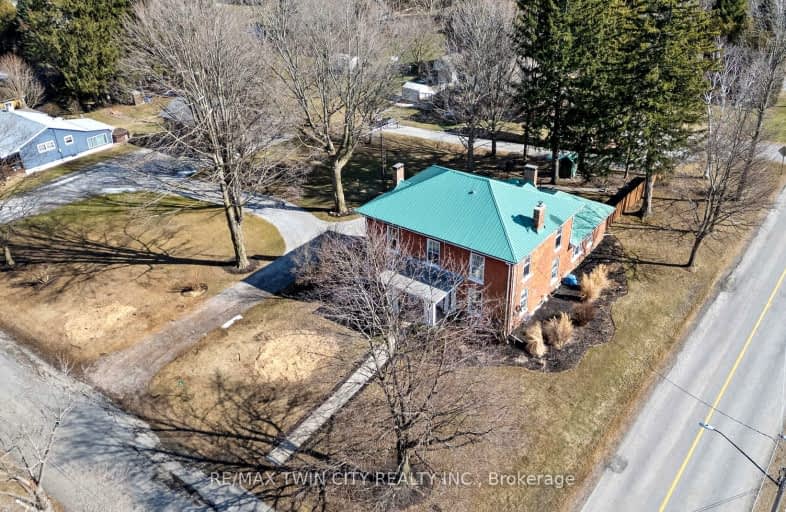Car-Dependent
- Almost all errands require a car.
Somewhat Bikeable
- Most errands require a car.

ÉÉC Sainte-Marie-Simcoe
Elementary: CatholicSt. Michael's School
Elementary: CatholicElgin Avenue Public School
Elementary: PublicWest Lynn Public School
Elementary: PublicWalsh Public School
Elementary: PublicSt. Joseph's School
Elementary: CatholicWaterford District High School
Secondary: PublicHagersville Secondary School
Secondary: PublicDelhi District Secondary School
Secondary: PublicValley Heights Secondary School
Secondary: PublicSimcoe Composite School
Secondary: PublicHoly Trinity Catholic High School
Secondary: Catholic-
Donnybrook Fair
Walsh ON 4.99km -
Turkey Point Provincial Park
194 Turkey Point Rd, Turkey Point ON N0E 1T0 6.64km -
Golden Gardens Park
380 Queen St S, Simcoe ON 7.52km
-
Hald-Nor Community Credit Union Ltd
440 Norfolk St S, Simcoe ON N3Y 2X3 7.34km -
BMO Bank of Montreal
23 Norfolk St S, Simcoe ON N3Y 3N6 8.67km -
RBC Dominion Securities
2 Norfolk St S, Simcoe ON N3Y 2V9 8.68km




