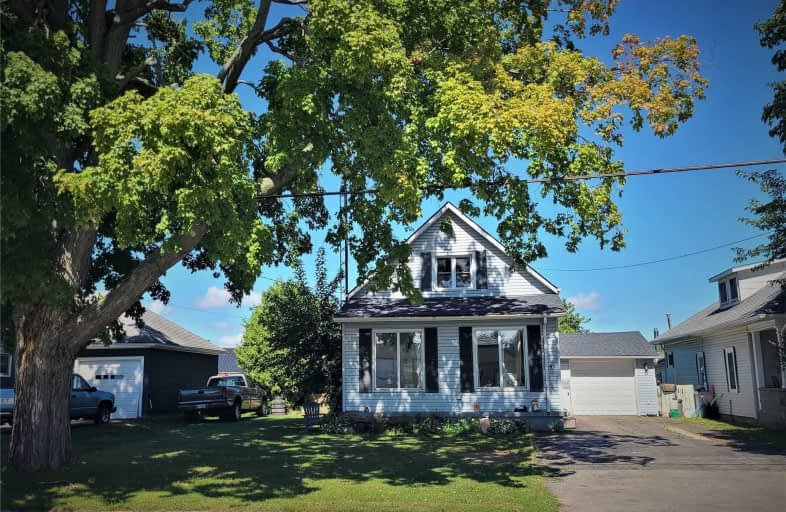Sold on Sep 15, 2020
Note: Property is not currently for sale or for rent.

-
Type: Detached
-
Style: 1 1/2 Storey
-
Size: 700 sqft
-
Lot Size: 60.01 x 132 Feet
-
Age: 100+ years
-
Taxes: $1,516 per year
-
Days on Site: 14 Days
-
Added: Sep 01, 2020 (2 weeks on market)
-
Updated:
-
Last Checked: 3 months ago
-
MLS®#: X4895593
-
Listed By: Royal lepage macro realty
Lovely 3 Bedroom, 2 Bathroom Home In The Lakeside Community Of St. Williams. Situated Close To Marinas, Waterfront Trails And Beaches. This Home Is Move In Ready. It Features A Large Main Level For Entertaining, Plus A Bedroom & Laundry. There Are Also 2 Additional Bedrooms And A Bathroom On The Upper Level. Many Updates Throughout. Sit Back & Enjoy The Large Private, Fenced In Backyard Escape. Well Maintained Lots Of Updates.
Extras
Roof New 2020. Furnance & Ac 2016. Second Floor Windows 2018. **Interboard Listing: Hamilton - Burlington R. E. Assoc**
Property Details
Facts for 41 Queen Street West, Norfolk
Status
Days on Market: 14
Last Status: Sold
Sold Date: Sep 15, 2020
Closed Date: Dec 03, 2020
Expiry Date: Dec 31, 2020
Sold Price: $272,500
Unavailable Date: Sep 15, 2020
Input Date: Sep 02, 2020
Prior LSC: Listing with no contract changes
Property
Status: Sale
Property Type: Detached
Style: 1 1/2 Storey
Size (sq ft): 700
Age: 100+
Area: Norfolk
Community: Norfolk
Availability Date: 60-90 Days
Assessment Amount: $120,000
Assessment Year: 2016
Inside
Bedrooms: 3
Bathrooms: 2
Kitchens: 1
Rooms: 9
Den/Family Room: Yes
Air Conditioning: Central Air
Fireplace: No
Washrooms: 2
Building
Basement: Crawl Space
Heat Type: Forced Air
Heat Source: Gas
Exterior: Vinyl Siding
Water Supply: Municipal
Physically Handicapped-Equipped: N
Special Designation: Unknown
Other Structures: Garden Shed
Retirement: N
Parking
Driveway: Private
Garage Spaces: 1
Garage Type: Attached
Covered Parking Spaces: 3
Total Parking Spaces: 4
Fees
Tax Year: 2020
Tax Legal Description: Pt Lt 24 Con 2 South Walsingham As In Nr562641; No
Taxes: $1,516
Highlights
Feature: Beach
Feature: Campground
Feature: Fenced Yard
Feature: Marina
Feature: School
Land
Cross Street: Hwy 42 Reg Rd. 42 S
Municipality District: Norfolk
Fronting On: North
Parcel Number: 501230230
Pool: None
Sewer: Septic
Lot Depth: 132 Feet
Lot Frontage: 60.01 Feet
Acres: < .50
Rooms
Room details for 41 Queen Street West, Norfolk
| Type | Dimensions | Description |
|---|---|---|
| Foyer Main | 2.29 x 5.12 | |
| Living Main | 3.60 x 6.04 | |
| Kitchen Main | 3.50 x 4.18 | |
| Br Main | 3.02 x 3.60 | |
| Bathroom Main | 2.10 x 2.44 | |
| Laundry Main | 1.86 x 2.35 | |
| 2nd Br 2nd | 2.99 x 3.69 | |
| 3rd Br 2nd | 3.87 x 4.75 | |
| Bathroom 2nd | 1.55 x 2.38 |
| XXXXXXXX | XXX XX, XXXX |
XXXX XXX XXXX |
$XXX,XXX |
| XXX XX, XXXX |
XXXXXX XXX XXXX |
$XXX,XXX |
| XXXXXXXX XXXX | XXX XX, XXXX | $272,500 XXX XXXX |
| XXXXXXXX XXXXXX | XXX XX, XXXX | $259,000 XXX XXXX |

St. Michael's School
Elementary: CatholicLangton Public School
Elementary: PublicSacred Heart School
Elementary: CatholicPort Rowan Public School
Elementary: PublicWest Lynn Public School
Elementary: PublicWalsh Public School
Elementary: PublicWaterford District High School
Secondary: PublicDelhi District Secondary School
Secondary: PublicValley Heights Secondary School
Secondary: PublicSimcoe Composite School
Secondary: PublicGlendale High School
Secondary: PublicHoly Trinity Catholic High School
Secondary: Catholic

