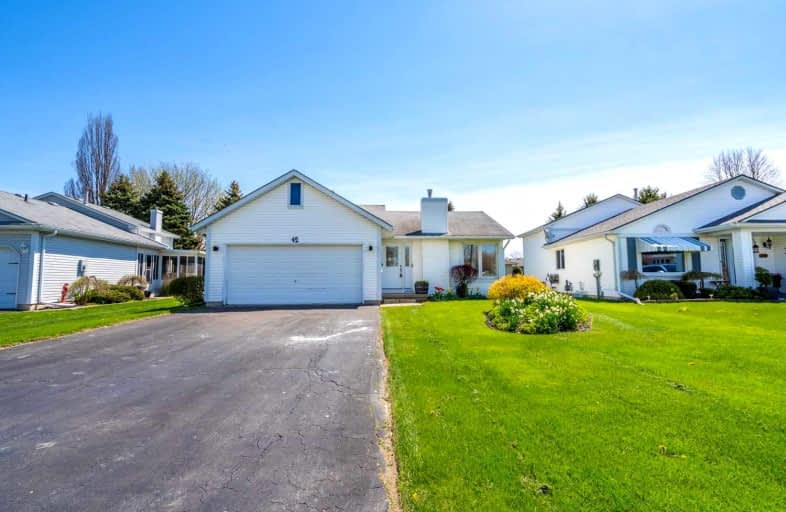Sold on May 19, 2022
Note: Property is not currently for sale or for rent.

-
Type: Detached
-
Style: Bungalow
-
Size: 700 sqft
-
Lot Size: 50 x 100 Feet
-
Age: No Data
-
Taxes: $2,954 per year
-
Days on Site: 8 Days
-
Added: May 11, 2022 (1 week on market)
-
Updated:
-
Last Checked: 1 month ago
-
MLS®#: X5613209
-
Listed By: Revel realty inc., brokerage
"Welcome To Port Dover" Find Yourself In The Perfection Of This Small Resort Community With A 10 Minute Walk To The Beach And Stunning Views Of Lake Erie. The Home Was Only Lived In By Its Original Owners And Is The Perfect Piece Of Paradise For First Time Home Buyers Or A Retired Couple. Home Has Strong Bones With A Need For Some "Sweat Equity". If You Have Dreamed Of Living In A Beach Town And Are Looking For An Opportunity Please Don't Miss Out On This Perfect Home!
Extras
All Appliances In As/In Condition Including: Fridge, Stove, Dishwasher, Microwave, Washer, Dryer, Gardening Tools In Garage. Furnace/ Ac And Water Heater Are All Rental Items.
Property Details
Facts for 42 Thompson Drive, Norfolk
Status
Days on Market: 8
Last Status: Sold
Sold Date: May 19, 2022
Closed Date: Jul 14, 2022
Expiry Date: Aug 31, 2022
Sold Price: $607,000
Unavailable Date: May 19, 2022
Input Date: May 11, 2022
Prior LSC: Listing with no contract changes
Property
Status: Sale
Property Type: Detached
Style: Bungalow
Size (sq ft): 700
Area: Norfolk
Community: Norfolk
Availability Date: Flexible
Assessment Amount: $248,000
Assessment Year: 2016
Inside
Bedrooms: 2
Bathrooms: 2
Kitchens: 1
Rooms: 7
Den/Family Room: No
Air Conditioning: Central Air
Fireplace: Yes
Washrooms: 2
Building
Basement: Full
Basement 2: Part Fin
Heat Type: Forced Air
Heat Source: Gas
Exterior: Alum Siding
Water Supply: Municipal
Special Designation: Unknown
Parking
Driveway: Pvt Double
Garage Spaces: 2
Garage Type: Detached
Covered Parking Spaces: 4
Total Parking Spaces: 6
Fees
Tax Year: 2021
Tax Legal Description: Lt 164 Pl 996 S/T Right In Nr 469853; Norfolk Coun
Taxes: $2,954
Highlights
Feature: Arts Centre
Feature: Beach
Feature: Clear View
Feature: Lake/Pond
Feature: Place Of Worship
Feature: School
Land
Cross Street: Highway #6 To Thomps
Municipality District: Norfolk
Fronting On: South
Pool: None
Sewer: Sewers
Lot Depth: 100 Feet
Lot Frontage: 50 Feet
Additional Media
- Virtual Tour: https://youriguide.com/42_thompson_dr_port_dover_on
Rooms
Room details for 42 Thompson Drive, Norfolk
| Type | Dimensions | Description |
|---|---|---|
| Bathroom Main | 5.00 x 13.20 | 4 Pc Bath |
| Br Main | 11.90 x 10.20 | |
| Kitchen Main | 16.40 x 11.90 | |
| Living Main | 12.80 x 13.70 | |
| Prim Bdrm Main | 15.50 x 12.10 | |
| Bathroom Bsmt | 6.00 x 10.10 | 3 Pc Bath |
| Rec Bsmt | 20.00 x 24.80 | |
| Utility Bsmt | 17.00 x 14.00 |
| XXXXXXXX | XXX XX, XXXX |
XXXX XXX XXXX |
$XXX,XXX |
| XXX XX, XXXX |
XXXXXX XXX XXXX |
$XXX,XXX |
| XXXXXXXX XXXX | XXX XX, XXXX | $607,000 XXX XXXX |
| XXXXXXXX XXXXXX | XXX XX, XXXX | $499,999 XXX XXXX |

École élémentaire publique L'Héritage
Elementary: PublicChar-Lan Intermediate School
Elementary: PublicSt Peter's School
Elementary: CatholicHoly Trinity Catholic Elementary School
Elementary: CatholicÉcole élémentaire catholique de l'Ange-Gardien
Elementary: CatholicWilliamstown Public School
Elementary: PublicÉcole secondaire publique L'Héritage
Secondary: PublicCharlottenburgh and Lancaster District High School
Secondary: PublicSt Lawrence Secondary School
Secondary: PublicÉcole secondaire catholique La Citadelle
Secondary: CatholicHoly Trinity Catholic Secondary School
Secondary: CatholicCornwall Collegiate and Vocational School
Secondary: Public

