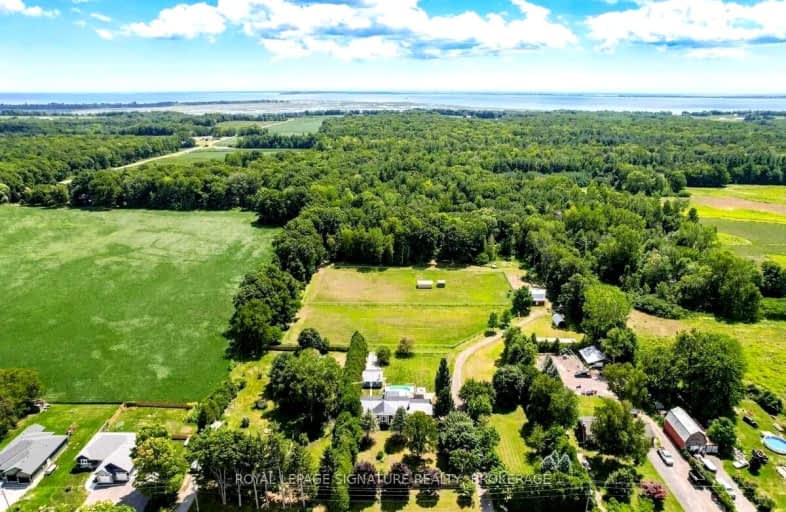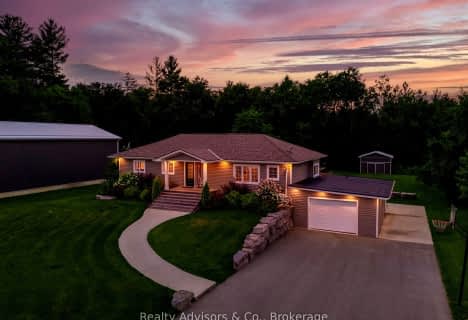Sold on Jul 11, 2023
Note: Property is not currently for sale or for rent.

-
Type: Detached
-
Style: Bungalow
-
Lot Size: 206.99 x 2196.1 Feet
-
Age: 31-50 years
-
Taxes: $4,768 per year
-
Days on Site: 191 Days
-
Added: Jan 01, 2023 (6 months on market)
-
Updated:
-
Last Checked: 3 months ago
-
MLS®#: X5858452
-
Listed By: Royal lepage signature realty, brokerage
29 Acre Horse Hobby Farm. Raised Ranch Bungalow. Steel Clad Barn /W 5 Stalls And Tack Room W/ Hydro & Water, Fenced Paddocks. Aux building W/ Hydro, Water & Wood Stove. 25Ac Carolinian Forest With Trails & Wetlands. 2+2 Bdrm Brick Ranch. Updated Kitchen W/ High End Appliances Walk-Up From Bsmt & W/O From Kitchen To Garage. Skylight In Main Bath. W/O To Large Wood Deck W/ 26 Ft A/G Poool & Jacuzzi Hot Tub. Drilled Well with ample Supply Home, Barn & Aux Building
Extras
S/S Fridge, Stove, Bi Microwave, Bi Dw. Washer, Dryer, Woodstove & Minifridge In Aux Bldg, Cunningham Wood Stove, Cvac, Propane Furnace & Central Air, Water Softener & Treatment Equip, Sump Pump, Septic Pump, Hot Tub, Ag Pool, Pump & Filter
Property Details
Facts for 428 1 Charlotteville Road, Norfolk
Status
Days on Market: 191
Last Status: Sold
Sold Date: Jul 11, 2023
Closed Date: Aug 31, 2023
Expiry Date: Dec 31, 2023
Sold Price: $1,075,127
Unavailable Date: Jul 11, 2023
Input Date: Jan 02, 2023
Property
Status: Sale
Property Type: Detached
Style: Bungalow
Age: 31-50
Area: Norfolk
Community: Norfolk
Availability Date: 60-90 Tba
Inside
Bedrooms: 2
Bedrooms Plus: 2
Bathrooms: 2
Kitchens: 1
Rooms: 5
Den/Family Room: No
Air Conditioning: Central Air
Fireplace: Yes
Washrooms: 2
Building
Basement: Finished
Basement 2: Walk-Up
Heat Type: Forced Air
Heat Source: Oil
Exterior: Brick
Water Supply Type: Drilled Well
Water Supply: Well
Special Designation: Unknown
Other Structures: Barn
Other Structures: Paddocks
Parking
Driveway: Pvt Double
Garage Spaces: 2
Garage Type: Attached
Covered Parking Spaces: 6
Total Parking Spaces: 8
Fees
Tax Year: 2022
Tax Legal Description: Pt Lt 6 Con A Charlotteville As In Nr506412 & 37R4
Taxes: $4,768
Highlights
Feature: Wooded/Treed
Land
Cross Street: Charlottville Quarte
Municipality District: Norfolk
Fronting On: South
Parcel Number: 502020213
Pool: Abv Grnd
Sewer: Septic
Lot Depth: 2196.1 Feet
Lot Frontage: 206.99 Feet
Lot Irregularities: 29.675 Ac
Farm: Horse
Additional Media
- Virtual Tour: https://unbranded.mediatours.ca/property/428-charlotteville-road-1-st-williams/
Rooms
Room details for 428 1 Charlotteville Road, Norfolk
| Type | Dimensions | Description |
|---|---|---|
| Living Ground | 6.16 x 4.30 | Hardwood Floor, Fireplace, California Shutters |
| Dining Ground | 3.72 x 3.29 | Ceramic Floor, W/O To Sundeck |
| Kitchen Ground | 3.91 x 3.16 | Centre Island, Walk-Out, Ceramic Floor |
| Prim Bdrm Ground | 3.39 x 8.12 | 3 Pc Ensuite, Hardwood Floor, California Shutters |
| 2nd Br Ground | 3.33 x 2.84 | Hardwood Floor, Ceiling Fan, Double Closet |
| Bathroom Ground | 2.12 x 3.01 | Skylight, Ceramic Floor, 3 Pc Bath |
| 3rd Br Bsmt | 3.15 x 3.65 | Laminate, Double Closet |
| 4th Br Bsmt | 3.93 x 6.32 | |
| Laundry Bsmt | 3.93 x 2.04 | |
| Rec Bsmt | 3.92 x 7.78 | Walk-Up, Laminate |
| Utility Bsmt | - |
| XXXXXXXX | XXX XX, XXXX |
XXXXXX XXX XXXX |
$X,XXX,XXX |
| XXXXXXXX XXXXXX | XXX XX, XXXX | $1,170,000 XXX XXXX |

St. Michael's School
Elementary: CatholicElgin Avenue Public School
Elementary: PublicSt. Frances Cabrini School
Elementary: CatholicPort Rowan Public School
Elementary: PublicDelhi Public School
Elementary: PublicWalsh Public School
Elementary: PublicWaterford District High School
Secondary: PublicDelhi District Secondary School
Secondary: PublicValley Heights Secondary School
Secondary: PublicSimcoe Composite School
Secondary: PublicGlendale High School
Secondary: PublicHoly Trinity Catholic High School
Secondary: Catholic- — bath
- — bed
831 Charlotteville 7 Road, Norfolk, Ontario • N3Y 4K5 • Rural Charlotteville



